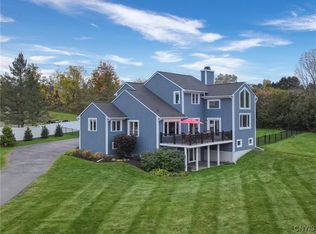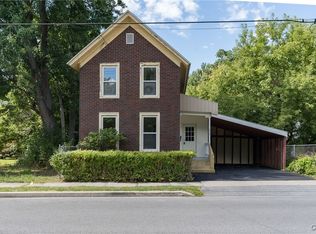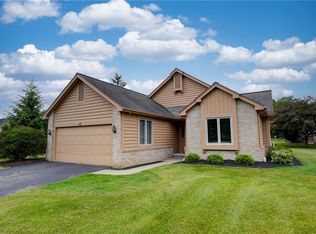Closed
$443,200
287 Wheeler Rd, Altmar, NY 13302
3beds
1,912sqft
Single Family Residence
Built in 2016
10.41 Acres Lot
$-- Zestimate®
$232/sqft
$2,572 Estimated rent
Home value
Not available
Estimated sales range
Not available
$2,572/mo
Zestimate® history
Loading...
Owner options
Explore your selling options
What's special
WELCOME TO YOUR VERY OWN TREE HOUSE LIKE SETTING.... THIS UNIQUE / STATELY 3 STORY HOUSE IS MASSIVE IN SIZE. WITH IT'S ENORMOUS FULLY WALK AROUND DECK. AN ENTERTAINING DELIGHT. THIS IS YOUR VERY OWN PRIVATE PARADISE. NESTLED BACK OFF THE ROAD. AS YOU MEANDER DOWN THE DRIVEWAY YOUR GREETED BY YOUR REMOTE CONTROLLED AUTOMATIC GATE SYSTEM. AS YOU CONTINUE UP THE DRIVE WAY; BOTTOM LEVEL IS AN OPEN 4-6 CAR PORT.
THIS 3 BEDROOM, 2 BATH HOME IS MOVE IN READY AND WAITING FOR NEW OWNERS.... MASTER SUITE ON MAIN LEVEL WITH MASTER BATH, AND WASHER & DRYER AREA. 2 MORE BEDROOMS AND BATH WITH AN OPEN DEN/FAMILY AREA ON 2ND LEVEL.
THIS GORGEOUS KITCHEN WITH WORMY MAPLE CABINETS WITH FARM HOUSE COPPER SINK AND LARGE ISLAND LOOK OVER THE FAMILY AND DINING AREAS. TOTAL OPEN AND AIRY CONCEPT WITH LARGE WINDOWS THAT FILL THE SPACE WITH NATURAL LIGHT.... THIS COULD BE EITHER A SECOND HOME GETAWAY OR A YEAR ROUND RETREAT. MANY FRUIT TREES PLANTED ON THE PROPERTY...OWNERS ARE RELOCATING. MANY UPDATES HAVE BEEN DONE; NEW PELLET STOVE AND CHIMNEY. 3 NEW HEAT PUMPS WITH AIR CONDITIONING. NEW TANKLESS HOT WATER HEATER. NEW WHOLE HOUSE GENERAC GENERATOR....
COME TAKE A PEEK AT THIS UNIQUE PROPERTY ON 10 ACRES ON A DEAD END ROAD.
Zillow last checked: 8 hours ago
Listing updated: May 29, 2025 at 05:02am
Listed by:
Theresa Herrick 315-813-0977,
Howd Manor Estates
Bought with:
Bobby Jo Burdick, 10401380052
Franzese Real Estate
Source: NYSAMLSs,MLS#: S1586901 Originating MLS: Mohawk Valley
Originating MLS: Mohawk Valley
Facts & features
Interior
Bedrooms & bathrooms
- Bedrooms: 3
- Bathrooms: 2
- Full bathrooms: 2
- Main level bathrooms: 1
- Main level bedrooms: 1
Heating
- Ductless, Electric, Heat Pump
Cooling
- Ductless, Heat Pump, Zoned
Appliances
- Included: Dryer, Dishwasher, Electric Water Heater, Gas Oven, Gas Range, Microwave, Refrigerator, Tankless Water Heater, Washer
- Laundry: Main Level
Features
- Ceiling Fan(s), Cathedral Ceiling(s), Den, French Door(s)/Atrium Door(s), Kitchen/Family Room Combo, Living/Dining Room, Pantry, Loft, Bath in Primary Bedroom
- Flooring: Carpet, Hardwood, Varies, Vinyl
- Windows: Thermal Windows
- Basement: Partial
- Number of fireplaces: 1
Interior area
- Total structure area: 1,912
- Total interior livable area: 1,912 sqft
Property
Parking
- Total spaces: 4
- Parking features: Carport, Detached, Garage, Storage, Workshop in Garage
- Garage spaces: 4
- Has carport: Yes
Accessibility
- Accessibility features: Low Threshold Shower
Features
- Stories: 3
- Patio & porch: Balcony, Covered, Porch
- Exterior features: Awning(s), Balcony, Gravel Driveway, Private Yard, See Remarks, Propane Tank - Leased
Lot
- Size: 10.41 Acres
- Dimensions: 570 x 811
- Features: Rectangular, Rectangular Lot, Wooded
Details
- Additional structures: Shed(s), Storage
- Parcel number: 35620010500000010100500000
- Special conditions: Standard
Construction
Type & style
- Home type: SingleFamily
- Architectural style: Contemporary
- Property subtype: Single Family Residence
Materials
- Blown-In Insulation, Vinyl Siding
- Foundation: Other, See Remarks
- Roof: Metal
Condition
- Resale
- Year built: 2016
Utilities & green energy
- Electric: Circuit Breakers
- Sewer: Septic Tank
- Water: Well
- Utilities for property: Electricity Connected, High Speed Internet Available
Community & neighborhood
Location
- Region: Altmar
Other
Other facts
- Listing terms: Cash,Conventional,FHA,VA Loan
Price history
| Date | Event | Price |
|---|---|---|
| 5/28/2025 | Sold | $443,200+3.1%$232/sqft |
Source: | ||
| 5/4/2025 | Pending sale | $429,900$225/sqft |
Source: | ||
| 3/2/2025 | Contingent | $429,900$225/sqft |
Source: | ||
| 2/21/2025 | Listed for sale | $429,900+14.6%$225/sqft |
Source: | ||
| 6/12/2023 | Sold | $375,000+7.2%$196/sqft |
Source: | ||
Public tax history
| Year | Property taxes | Tax assessment |
|---|---|---|
| 2018 | $1,290 | $90,000 +12.5% |
| 2017 | $1,290 | $80,000 +100% |
| 2016 | -- | $40,000 |
Find assessor info on the county website
Neighborhood: 13302
Nearby schools
GreatSchools rating
- 4/10Wells SchoolGrades: PK-12Distance: 8.9 mi
Schools provided by the listing agent
- District: Altmar-Parish-Williamstown
Source: NYSAMLSs. This data may not be complete. We recommend contacting the local school district to confirm school assignments for this home.


