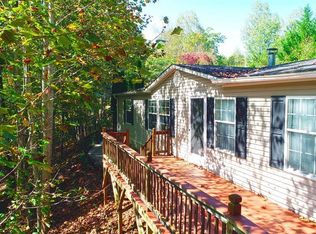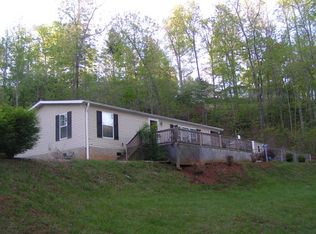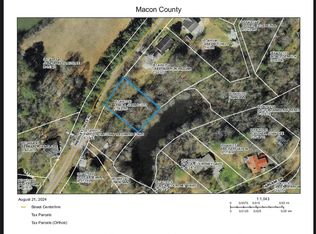Sold for $237,000 on 12/05/23
$237,000
287 Westwood Dr, Franklin, NC 28734
3beds
--sqft
Residential
Built in 2006
0.52 Acres Lot
$271,500 Zestimate®
$--/sqft
$2,129 Estimated rent
Home value
$271,500
$255,000 - $291,000
$2,129/mo
Zestimate® history
Loading...
Owner options
Explore your selling options
What's special
Very nice community, just 5 minutes to shopping, and end of road privacy, contribute to an ideal location! This home features has been gently lived in. You'll find surprising open living space, ensuite primary bedroom, with a large living room plus an inviting family room and a beautiful wood burning fireplace. Kitchen, family room with fireplace, dining room and living room form a "Great Room" space. Lots of inviting, cheerful space in this lovely doublewide home, with skylights for a cheerful, bright atmosphere. Private wooded view, easy maintenance, and a huge deck; and all this is well maintained and in great condition, ready for you to make it your own custom home. Lots of storage space inside, quality outdoor storage sheds, and even room for you to add a carport or garage. And the kids can walk through their own woods to school! So much to offer at a great price!
Zillow last checked: 8 hours ago
Listing updated: March 20, 2025 at 08:23pm
Listed by:
Sally Mass,
Msm Properties
Bought with:
Ray Fleenor, Jr., 308280
Ray Fleenor Realty
Source: Carolina Smokies MLS,MLS#: 26034995
Facts & features
Interior
Bedrooms & bathrooms
- Bedrooms: 3
- Bathrooms: 2
- Full bathrooms: 2
Primary bedroom
- Level: First
- Area: 201.33
- Dimensions: 16 x 12.58
Bedroom 2
- Level: First
- Area: 139.03
- Dimensions: 10.83 x 12.83
Bedroom 3
- Level: First
- Area: 141.17
- Dimensions: 11 x 12.83
Dining room
- Level: First
- Area: 144.99
- Dimensions: 12.17 x 11.92
Kitchen
- Level: First
- Length: 13.58
Living room
- Level: First
- Area: 222.06
- Dimensions: 17.42 x 12.75
Heating
- Electric, Heat Pump
Cooling
- Central Electric, Heat Pump
Appliances
- Included: Dishwasher, Microwave, Electric Oven/Range, Refrigerator, Washer, Dryer, Electric Water Heater
Features
- Breakfast Bar, Cathedral/Vaulted Ceiling, Ceiling Fan(s), Formal Dining Room, Kitchen Island, Kitchen/Dining Room, Kitchen/FR Combo, Large Master Bedroom, Living/Dining Room, Main Level Living, Primary w/Ensuite, Primary on Main Level, Open Floorplan, Pantry, Walk-In Closet(s), Other
- Flooring: Carpet, Vinyl, Laminate
- Doors: Doors-Insulated
- Windows: Insulated Windows, Screens, Skylight(s), Window Treatments
- Basement: Crawl Space
- Attic: None
- Has fireplace: Yes
- Fireplace features: Wood Burning, Stone
Interior area
- Living area range: 1801-2000 Square Feet
Property
Parking
- Parking features: No Garage, None-Carport
Features
- Patio & porch: Deck
- Exterior features: Other
- Has view: Yes
- View description: Short Range View
Lot
- Size: 0.52 Acres
- Features: Rolling, Wooded
Details
- Additional structures: Outbuilding/Workshop, Storage Building/Shed
- Parcel number: 6574358801
Construction
Type & style
- Home type: SingleFamily
- Property subtype: Residential
Materials
- Vinyl Siding
- Roof: Composition,Shingle
Condition
- Year built: 2006
Utilities & green energy
- Sewer: Public Sewer
- Water: Public
- Utilities for property: Cell Service Available
Community & neighborhood
Location
- Region: Franklin
- Subdivision: Westwood Estates
HOA & financial
HOA
- HOA fee: $250 annually
Other
Other facts
- Body type: Double Wide
- Listing terms: Cash,Conventional,FHA,VA Loan
- Road surface type: Paved
Price history
| Date | Event | Price |
|---|---|---|
| 12/5/2023 | Sold | $237,000+3.1% |
Source: Public Record | ||
| 10/22/2023 | Contingent | $229,900 |
Source: Carolina Smokies MLS #26034995 | ||
| 10/19/2023 | Listed for sale | $229,900+161.3% |
Source: Carolina Smokies MLS #26034995 | ||
| 5/3/2013 | Sold | $88,000+29.4% |
Source: Carolina Smokies MLS #51695 | ||
| 1/12/2013 | Listed for sale | $68,000-9.2% |
Source: Mountain Pro #51695 | ||
Public tax history
| Year | Property taxes | Tax assessment |
|---|---|---|
| 2024 | $841 +22.5% | $226,380 +24.7% |
| 2023 | $687 +10.2% | $181,580 +66.6% |
| 2022 | $623 | $109,020 |
Find assessor info on the county website
Neighborhood: 28734
Nearby schools
GreatSchools rating
- 5/10Cartoogechaye ElementaryGrades: PK-4Distance: 0.1 mi
- 6/10Macon Middle SchoolGrades: 7-8Distance: 4.6 mi
- 6/10Franklin HighGrades: 9-12Distance: 3.3 mi
Schools provided by the listing agent
- Elementary: Cartoogechaye
- Middle: Macon Middle
- High: Franklin
Source: Carolina Smokies MLS. This data may not be complete. We recommend contacting the local school district to confirm school assignments for this home.

Get pre-qualified for a loan
At Zillow Home Loans, we can pre-qualify you in as little as 5 minutes with no impact to your credit score.An equal housing lender. NMLS #10287.


