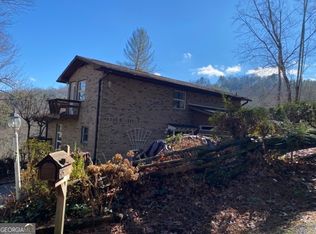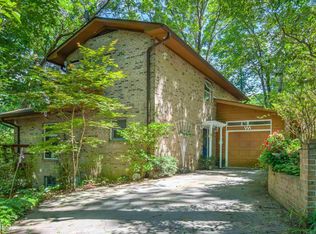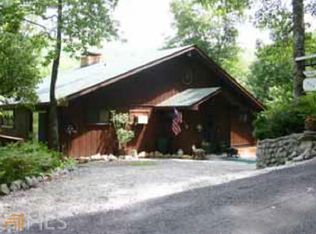Come enjoy the quiet and solitude of this lovely mountain home with a 20x25 detached garage. The kitchen has an island and is very spacious and open. The open concept of the kitchen, dining room and great room area give a beautiful view of the fireplace as well as a beautiful view of the outdoors. Enjoy the enclosed patio area/sun room or be a part of nature on the wood deck. The lower level space is a hobbyists dream. Only 14 minutes from Clayton, you can enjoy seclusion and privacy while still being close to town!
This property is off market, which means it's not currently listed for sale or rent on Zillow. This may be different from what's available on other websites or public sources.


