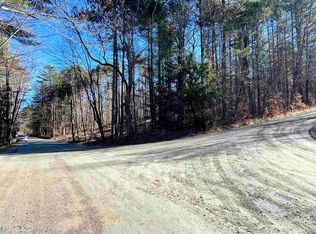Raised ranch with 3-bay, 2-story garage and workshop on a very quiet road but only 5 minutes to town or Interstate 91. 20 minutes to Lebanon or Claremont; 30 minutes to DHMC. Paved driveway, ample yard space. Drilled well and private septic. Well maintained with stone walls and a 4-season brook on the property. Large wrap-around deck and stone patio with fire pit.
This property is off market, which means it's not currently listed for sale or rent on Zillow. This may be different from what's available on other websites or public sources.
