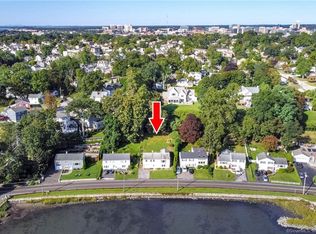Sold for $810,000 on 10/18/23
$810,000
287 Weed Avenue, Stamford, CT 06902
3beds
2,227sqft
Single Family Residence
Built in 1960
9,147.6 Square Feet Lot
$1,090,900 Zestimate®
$364/sqft
$4,993 Estimated rent
Maximize your home sale
Get more eyes on your listing so you can sell faster and for more.
Home value
$1,090,900
$993,000 - $1.20M
$4,993/mo
Zestimate® history
Loading...
Owner options
Explore your selling options
What's special
Welcome to 287 Weed Avenue with spectacular views of Holly Pond! This home has so much to offer. The large, bright living room with hardwood floors has a fireplace and bay window with amazing views. There is a formal dining room off the living room with built in hutch, which leads to the kitchen with ample counter and storage space, as well as a skylight. Just around the corner from the kitchen is the sunny, spacious family room with a convenient full bathroom and closet, allowing this space to function as a potential 4th bedroom. On the upper level, there are 3 bedrooms, all offering views, as well as another full bathroom. On the lower level, there is a recreation/play room with views of the pond and convenient access to the utility/laundry room, attached 1 car garage and half bathroom as well. There is a nice back yard and just down the street is Cove Island Park, offering beaches, tennis courts, a public marina and ice rink. Just up the hill is the super Chelsea Piers sports complex with something for everyone! Shopping and restaurants are nearby, dynamic downtown Stamford is minutes away and its under an hour to New York City from the Stamford Train Station. A wonderful place to call home!
Zillow last checked: 8 hours ago
Listing updated: October 18, 2023 at 11:59am
Listed by:
Kevin J. Quick 203-219-0500,
William Pitt Sotheby's Int'l 203-968-1500
Bought with:
Alice Farina, RES.0767468
Keller Williams Prestige Prop.
Source: Smart MLS,MLS#: 170590486
Facts & features
Interior
Bedrooms & bathrooms
- Bedrooms: 3
- Bathrooms: 3
- Full bathrooms: 2
- 1/2 bathrooms: 1
Bedroom
- Features: Hardwood Floor
- Level: Upper
Bedroom
- Features: Hardwood Floor
- Level: Upper
Bedroom
- Features: Hardwood Floor
- Level: Upper
Dining room
- Features: Hardwood Floor
- Level: Upper
Family room
- Features: Full Bath, Hardwood Floor
- Level: Upper
Kitchen
- Features: Skylight, Vinyl Floor
- Level: Upper
Living room
- Features: Bay/Bow Window, Fireplace, Hardwood Floor
- Level: Upper
Rec play room
- Features: Half Bath, Tile Floor
- Level: Lower
Heating
- Baseboard, Hot Water, Natural Gas
Cooling
- Central Air
Appliances
- Included: Gas Range, Refrigerator, Dishwasher, Washer, Dryer, Water Heater, Gas Water Heater
- Laundry: Lower Level
Features
- Basement: Crawl Space
- Attic: Access Via Hatch
- Number of fireplaces: 1
Interior area
- Total structure area: 2,227
- Total interior livable area: 2,227 sqft
- Finished area above ground: 1,677
- Finished area below ground: 550
Property
Parking
- Total spaces: 1
- Parking features: Attached, Garage Door Opener, Private, Asphalt
- Attached garage spaces: 1
- Has uncovered spaces: Yes
Features
- Levels: Multi/Split
- Has view: Yes
- View description: Water
- Has water view: Yes
- Water view: Water
- Waterfront features: Water Community, Walk to Water
Lot
- Size: 9,147 sqft
- Features: Sloped, In Flood Zone
Details
- Parcel number: 318669
- Zoning: R75
Construction
Type & style
- Home type: SingleFamily
- Architectural style: Split Level
- Property subtype: Single Family Residence
Materials
- Vinyl Siding
- Foundation: Block
- Roof: Asphalt
Condition
- New construction: No
- Year built: 1960
Utilities & green energy
- Sewer: Public Sewer
- Water: Public
Community & neighborhood
Community
- Community features: Health Club, Park, Playground, Public Rec Facilities, Near Public Transport, Shopping/Mall, Tennis Court(s)
Location
- Region: Stamford
- Subdivision: Cove
Price history
| Date | Event | Price |
|---|---|---|
| 10/18/2023 | Sold | $810,000+1.3%$364/sqft |
Source: | ||
| 9/18/2023 | Pending sale | $799,999$359/sqft |
Source: | ||
| 8/14/2023 | Listed for sale | $799,999$359/sqft |
Source: | ||
Public tax history
| Year | Property taxes | Tax assessment |
|---|---|---|
| 2025 | $13,614 +2.7% | $567,260 |
| 2024 | $13,251 -7.5% | $567,260 |
| 2023 | $14,318 +21% | $567,260 +30.2% |
Find assessor info on the county website
Neighborhood: Cove - East Side
Nearby schools
GreatSchools rating
- 3/10K. T. Murphy SchoolGrades: K-5Distance: 0.5 mi
- 3/10Turn Of River SchoolGrades: 6-8Distance: 3.8 mi
- 3/10Westhill High SchoolGrades: 9-12Distance: 4.2 mi
Schools provided by the listing agent
- Elementary: K.T. Murphy
- Middle: Turn of River
- High: Westhill
Source: Smart MLS. This data may not be complete. We recommend contacting the local school district to confirm school assignments for this home.

Get pre-qualified for a loan
At Zillow Home Loans, we can pre-qualify you in as little as 5 minutes with no impact to your credit score.An equal housing lender. NMLS #10287.
Sell for more on Zillow
Get a free Zillow Showcase℠ listing and you could sell for .
$1,090,900
2% more+ $21,818
With Zillow Showcase(estimated)
$1,112,718