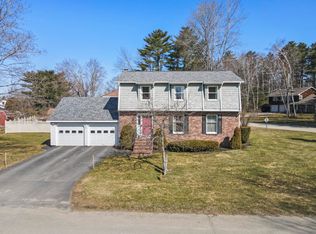Closed
$337,500
287 Washington Street, Brewer, ME 04412
3beds
1,430sqft
Single Family Residence
Built in 1959
0.38 Acres Lot
$371,000 Zestimate®
$236/sqft
$2,242 Estimated rent
Home value
$371,000
$352,000 - $390,000
$2,242/mo
Zestimate® history
Loading...
Owner options
Explore your selling options
What's special
Welcome to this energy-efficient split-level home nestled on a beautifully landscaped, oversized corner lot in the heart of a fantastic Brewer neighborhood. This well-maintained home is located at the end of a dead-end street and boasts an inviting & charming curb appeal. Upon entering the home, you are greeted by an airy and light-filled living room featuring a brick, natural gas fireplace for additional comfort. The open design seamlessly flows into the dining area, creating an ideal space for gatherings and entertaining. Beautiful hardwood floors throughout add an elegant touch to the space. The modern kitchen is a chef's delight, featuring granite countertops, updated appliances, and a breakfast bar. A glass door from the dining area leads to the deck and concrete patio, where you can enjoy views of the well-landscaped & spacious backyard, with a plethora of perennials throughout. The back deck was thoughtfully designed to be easily moved over to allow for a future sunroom expansion. Upstairs, you'll discover a well-appointed primary bedroom featuring a walk-in closet, and an en-suite bathroom with a tiled, walk-in shower. Two additional bedrooms and another full bathroom round out the upper level. Additional features of this wonderful home include a heated two-car attached garage, plenty of storage in the basement, and natural gas powering the heat, hot water, dryer, stove and fireplace, making for an extremely economical home. This home features an incredible amount of updates as detailed in the disclosures.
Zillow last checked: 8 hours ago
Listing updated: January 15, 2025 at 07:10pm
Listed by:
ERA Dawson-Bradford Co.
Bought with:
Berkshire Hathaway HomeServices Northeast Real Estate
Source: Maine Listings,MLS#: 1572809
Facts & features
Interior
Bedrooms & bathrooms
- Bedrooms: 3
- Bathrooms: 2
- Full bathrooms: 2
Primary bedroom
- Features: Closet, Full Bath, Suite, Walk-In Closet(s)
- Level: Second
- Area: 166.75 Square Feet
- Dimensions: 11.5 x 14.5
Bedroom 1
- Features: Closet
- Level: Second
- Area: 144 Square Feet
- Dimensions: 12 x 12
Bedroom 2
- Level: Second
- Area: 138 Square Feet
- Dimensions: 11.5 x 12
Dining room
- Level: First
- Area: 126 Square Feet
- Dimensions: 10.5 x 12
Kitchen
- Features: Eat-in Kitchen, Kitchen Island
- Level: First
- Area: 144 Square Feet
- Dimensions: 12 x 12
Living room
- Features: Gas Fireplace
- Level: First
- Area: 317.25 Square Feet
- Dimensions: 13.5 x 23.5
Heating
- Baseboard, Hot Water
Cooling
- None
Appliances
- Included: Dishwasher, Disposal, Microwave, Gas Range, Refrigerator, Wall Oven
Features
- Bathtub, Shower, Storage, Primary Bedroom w/Bath
- Flooring: Tile, Wood
- Basement: Interior Entry,Full,Sump Pump,Unfinished
- Number of fireplaces: 1
Interior area
- Total structure area: 1,430
- Total interior livable area: 1,430 sqft
- Finished area above ground: 1,430
- Finished area below ground: 0
Property
Parking
- Total spaces: 2
- Parking features: Paved, 5 - 10 Spaces, Garage Door Opener, Heated Garage
- Attached garage spaces: 2
Features
- Levels: Multi/Split
- Patio & porch: Deck, Patio
Lot
- Size: 0.38 Acres
- Features: Interior Lot, City Lot, Near Shopping, Neighborhood, Corner Lot, Level, Landscaped
Details
- Parcel number: BRERM43L5
- Zoning: Residential
- Other equipment: Internet Access Available
Construction
Type & style
- Home type: SingleFamily
- Architectural style: Other,Split Level
- Property subtype: Single Family Residence
Materials
- Wood Frame, Brick, Vinyl Siding
- Roof: Shingle
Condition
- Year built: 1959
Utilities & green energy
- Electric: Circuit Breakers
- Sewer: Public Sewer
- Water: Public
- Utilities for property: Utilities On
Community & neighborhood
Location
- Region: Brewer
Other
Other facts
- Road surface type: Paved
Price history
| Date | Event | Price |
|---|---|---|
| 11/6/2023 | Sold | $337,500-3.6%$236/sqft |
Source: | ||
| 10/12/2023 | Pending sale | $350,000$245/sqft |
Source: | ||
| 9/29/2023 | Contingent | $350,000$245/sqft |
Source: | ||
| 9/23/2023 | Price change | $350,000-2.8%$245/sqft |
Source: | ||
| 9/22/2023 | Listed for sale | $360,000+130.5%$252/sqft |
Source: | ||
Public tax history
| Year | Property taxes | Tax assessment |
|---|---|---|
| 2024 | $6,101 +48.2% | $324,500 +58.4% |
| 2023 | $4,116 +2% | $204,800 +15.5% |
| 2022 | $4,034 | $177,300 |
Find assessor info on the county website
Neighborhood: 04412
Nearby schools
GreatSchools rating
- 7/10Brewer Community SchoolGrades: PK-8Distance: 1.6 mi
- 4/10Brewer High SchoolGrades: 9-12Distance: 0.8 mi

Get pre-qualified for a loan
At Zillow Home Loans, we can pre-qualify you in as little as 5 minutes with no impact to your credit score.An equal housing lender. NMLS #10287.
