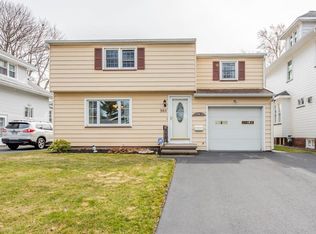ABSOLUTELY BEAUTIFUL Home is a Must See! METICULOUSLY MAINTAINED 4br/3ba offers just over 2000sf. The Stunning GUMWOOD trim, PERIOD DETAILS and gleaming HARDWOOD floors throughout impress as you walk in! WELL PROPORTIONED bedrooms with great closets! FINISHED 3rd fl w/new carpet. SPACIOUS Eat-In kitchen w/all appliances. FORMAL Dining Rm! Includes a HEATED 3 SEASON Room! LARGE Living Room with Fireplace and leaded glass accents! SLIDERS off DR lead out to the LARGE DECK overlooking the manicured & FULLY FENCED backyard. TONS OF UPDATES! Block Windows'18, Sliders & Front Step, Sidewalk'17, New Driveway'13, Roof/Windows'08. DON'T MISS THIS FANTASTIC HOME!
This property is off market, which means it's not currently listed for sale or rent on Zillow. This may be different from what's available on other websites or public sources.
