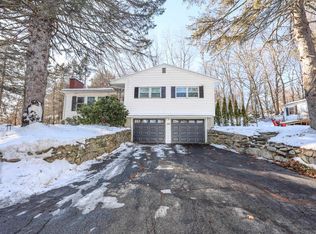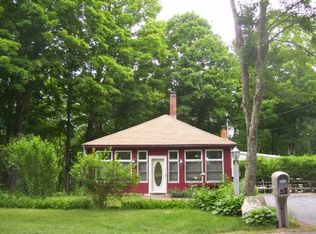Immaculate and move-in ready Bedford one owner home with 3 Bedrooms and 1-3/4 baths on a private 1 Acre lot conveniently located. You will love relaxing and hosting in the spacious 20x21 Family Room with Pellet Stove to warm the soul on a cool day. Flexible floor plan with 1st floor bedroom that can be your home office or craft room. Two large front to back bedrooms on the 2nd floor with a full bath. Step onto the spacious rear deck and take in the serene beauty that surrounds you. Just off the deck is a wonderful patio to relax or get the fire pit going. Tandem two car garage with ample storage or workshop space. Newer boiler, fiber optic internet access, generator hookup, freshly painted interior and exterior! Your new home awaits!!
This property is off market, which means it's not currently listed for sale or rent on Zillow. This may be different from what's available on other websites or public sources.

