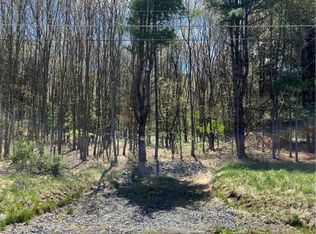BREATHTAKING PANORAMIC VIEWS in all 4 SEASONS!!! Spacious Split Level home sitting on over 3 acres, is located in a convenient location close to schools, shopping, highways. This well maintained home offers open concept Living room, Spacious updated Kitchen w/ Granite counters & Stainless steel appliances and Dining area. Wood laminate floors throughout home. 3 nice sized Bedrooms & full bath w/granite double sink & linen clos. on upper level. The 1st level has Large Family room with wood/coal stove, office/play space, ½ bath & access to 2 car garage. Sliders to concrete pad, perfect for summer Grilling. Lower level offers workshop w/lg. door entrance. Central A/C, 6 yr old roof, Low taxes, NO HOA make this the PERFECT HOME!
This property is off market, which means it's not currently listed for sale or rent on Zillow. This may be different from what's available on other websites or public sources.

