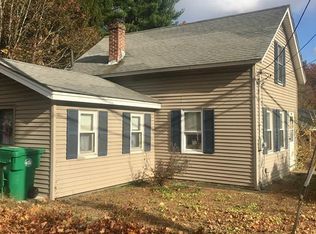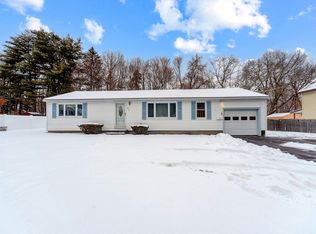**MULTIPLE OFFERS - PLEASE SUBMIT HIGHEST AND BEST BY 8PM ON 7/5** Just over the Lancaster line, these sellers are being relocated and will truly miss this adorable one level home - and you'll feel that pride of ownership as soon as you enter the cozy and welcoming porch! Affordable, low maintenance, and very well maintained with many recent improvements - including an updated kitchen with stainless steel appliances, updated bath with BRAND NEW shower, updated windows, furnace, hot water tank, refinished ceilings, and fresh paint! Also featuring an eat in kitchen, hardwood flooring, finished basement, town water and sewer, a spacious, level yard with extra parking, and convenient to all the wonderful shops and restaurants of downtown Clinton, the popular Davis Farmland, Rota Spring Ice Cream Stand, Meadowbrook Orchards, and just minutes to Rt.190.
This property is off market, which means it's not currently listed for sale or rent on Zillow. This may be different from what's available on other websites or public sources.

