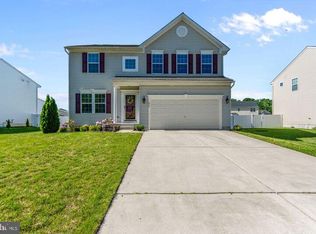Contemporary 3 bedroom home in the desirable neighborhood of Carriage Glenn . Home has the much sought after open floor plan with hardwood floors throughout . Beautiful dark wood cabinets in the kitchen with granite counters and recessed lights. So many nice features you don't find in every house like the walk in pantry and mud room off the garage and foyer. The new heater will keep you toasty warm on those chilly days too. The breakfast room is currently being used as a dining room but could be a formal living room , sitting room, make it your own. 2nd floor laundry room is so convenient after most of your laundry by the bedrooms. The comfortable master bedroom offers a walk in closet and master bath. The other bedrooms are spacious and bright with main bath just across the hall. The fully finished basement has room for a den and gym area or could be a great playroom. The three season room brings the outside in and extends your summer a little more. The patio is a perfect place for friends to gather and soak up the sun or sit in the shade under the built in awning . The best of both worlds! Play horseshoes or corn hole in your spacious back yard . Don't forget you have plenty of parking for your guest with a 2 car garage and huge driveway. Schedule your tour now before it is too late. Only house like this in the neighborhood. All types of financing available including USDA!
This property is off market, which means it's not currently listed for sale or rent on Zillow. This may be different from what's available on other websites or public sources.

