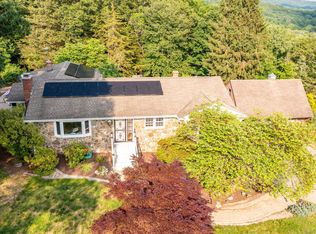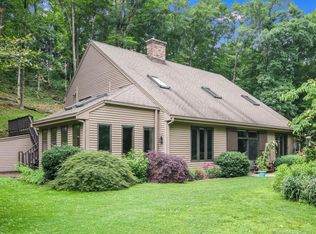Sold for $463,000 on 05/02/25
$463,000
287 South Road, Marlborough, CT 06447
3beds
1,803sqft
Single Family Residence
Built in 1979
1 Acres Lot
$478,900 Zestimate®
$257/sqft
$2,897 Estimated rent
Home value
$478,900
$436,000 - $527,000
$2,897/mo
Zestimate® history
Loading...
Owner options
Explore your selling options
What's special
This uniquely built home offers Charming Country Living. This well maintained 7-room Contemporary/Colonial, nestled in a most serene private setting awaits you! Enjoy the new asphalt driveway leading to the attached 2-car garage. The front entry opens to a spacious great room, with a cathedral ceiling where a large wood stove serves as the room's focal point. The kitchen has stainless steel appliances, granite countertops and a new stove and microwave, custom pull-out cabinet drawers and a tiled backsplash. Open to the kitchen is lovely dining area with a sliding glass door leading to a screened-in porch. The spacious den features a gas fireplace, built in shelving and its own slider to the backyard. The 3 season screened in porch features skylights, ceiling fan and adds an additional 272 square feet offering picturesque views of the fenced-in large private backyard. Upstairs, you'll find the primary bedroom with a cathedral ceiling, master bath, a walk-in closet, and a slider leading to a balcony. Two additional bedrooms share a full bath with a tub/shower combination. Throughout the home, you'll appreciate the timeless appeal of oak floors and solid wood arched doors. Ample storage is available in the finished basement, with 2 large closets, a workbench area and additional storage space. Wall-mounted air conditioners provide comfort on each floor. Additional Features: Brand new roof, neutral paint throughout interior, freshly painted exterior, oil boiler serviced last month. Septic serviced every 2-3 years, new well pump (Aqua Pump) & pressure tank. Updated interior & exterior lighting. Beautifully landscaped large backyard featuring split rail fencing, perfect for your special pets. Outdoor shed storage. This home is close to the beautiful Salmon State Forest, featuring miles of fishing, hiking, biking and abundant wildlife.
Zillow last checked: 8 hours ago
Listing updated: May 02, 2025 at 10:01am
Listed by:
Annie Dillon Team,
Annie Dillon 860-729-2998,
William Raveis Real Estate 860-258-6202
Bought with:
Jason Boice, RES.0821682
eXp Realty
Source: Smart MLS,MLS#: 24081699
Facts & features
Interior
Bedrooms & bathrooms
- Bedrooms: 3
- Bathrooms: 3
- Full bathrooms: 2
- 1/2 bathrooms: 1
Primary bedroom
- Features: Balcony/Deck, Ceiling Fan(s), Full Bath, Walk-In Closet(s), Hardwood Floor
- Level: Upper
- Area: 224 Square Feet
- Dimensions: 14 x 16
Bedroom
- Features: Hardwood Floor
- Level: Upper
- Area: 110 Square Feet
- Dimensions: 10 x 11
Bedroom
- Features: Hardwood Floor
- Level: Upper
- Area: 110 Square Feet
- Dimensions: 10 x 11
Bathroom
- Features: Tub w/Shower, Tile Floor
- Level: Upper
Bathroom
- Features: Tile Floor
- Level: Main
Den
- Features: Bookcases, Gas Log Fireplace, Sliders, Hardwood Floor
- Level: Main
- Area: 238 Square Feet
- Dimensions: 14 x 17
Dining room
- Features: Bay/Bow Window, Sliders, Hardwood Floor
- Level: Main
- Area: 120 Square Feet
- Dimensions: 10 x 12
Great room
- Features: Vaulted Ceiling(s), Wood Stove, Hardwood Floor
- Level: Main
Kitchen
- Features: Ceiling Fan(s), Granite Counters, Hardwood Floor
- Level: Main
Sun room
- Features: Skylight, Ceiling Fan(s)
- Level: Main
- Area: 272 Square Feet
- Dimensions: 16 x 17
Heating
- Hot Water, Oil
Cooling
- Wall Unit(s)
Appliances
- Included: Oven/Range, Microwave, Refrigerator, Dishwasher, Water Heater
- Laundry: Lower Level
Features
- Entrance Foyer
- Basement: Full,Partially Finished
- Attic: Storage,Access Via Hatch
- Number of fireplaces: 1
Interior area
- Total structure area: 1,803
- Total interior livable area: 1,803 sqft
- Finished area above ground: 1,803
Property
Parking
- Total spaces: 2
- Parking features: Attached
- Attached garage spaces: 2
Features
- Patio & porch: Enclosed, Porch
- Exterior features: Garden
Lot
- Size: 1 Acres
- Features: Few Trees, Rolling Slope
Details
- Parcel number: 2224401
- Zoning: R
Construction
Type & style
- Home type: SingleFamily
- Architectural style: Colonial,Contemporary
- Property subtype: Single Family Residence
Materials
- Wood Siding
- Foundation: Concrete Perimeter
- Roof: Asphalt
Condition
- New construction: No
- Year built: 1979
Utilities & green energy
- Sewer: Septic Tank
- Water: Well
- Utilities for property: Cable Available
Community & neighborhood
Location
- Region: Marlborough
Price history
| Date | Event | Price |
|---|---|---|
| 5/2/2025 | Sold | $463,000+7.7%$257/sqft |
Source: | ||
| 4/18/2025 | Listed for sale | $430,000$238/sqft |
Source: | ||
| 4/5/2025 | Pending sale | $430,000$238/sqft |
Source: | ||
| 4/4/2025 | Listed for sale | $430,000+61.7%$238/sqft |
Source: | ||
| 11/3/2011 | Sold | $266,000-5%$148/sqft |
Source: | ||
Public tax history
| Year | Property taxes | Tax assessment |
|---|---|---|
| 2025 | $6,708 +4% | $177,730 |
| 2024 | $6,450 +4.5% | $177,730 |
| 2023 | $6,173 -2.3% | $177,730 |
Find assessor info on the county website
Neighborhood: 06447
Nearby schools
GreatSchools rating
- 7/10Jack Jackter Intermediate SchoolGrades: 3-5Distance: 5.7 mi
- 7/10William J. Johnston Middle SchoolGrades: 6-8Distance: 5.7 mi
- 9/10Bacon AcademyGrades: 9-12Distance: 6.6 mi
Schools provided by the listing agent
- High: RHAM
Source: Smart MLS. This data may not be complete. We recommend contacting the local school district to confirm school assignments for this home.

Get pre-qualified for a loan
At Zillow Home Loans, we can pre-qualify you in as little as 5 minutes with no impact to your credit score.An equal housing lender. NMLS #10287.
Sell for more on Zillow
Get a free Zillow Showcase℠ listing and you could sell for .
$478,900
2% more+ $9,578
With Zillow Showcase(estimated)
$488,478
