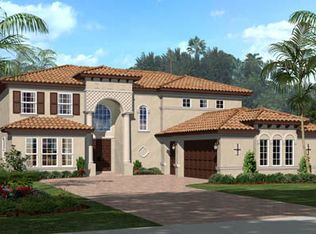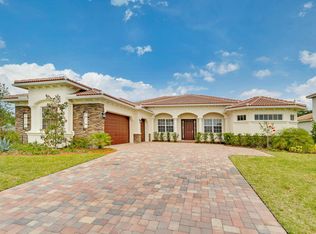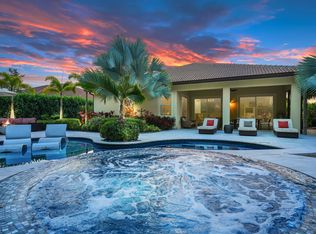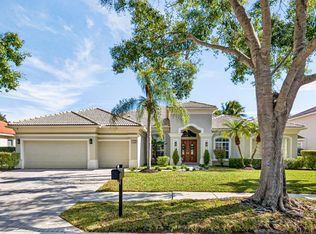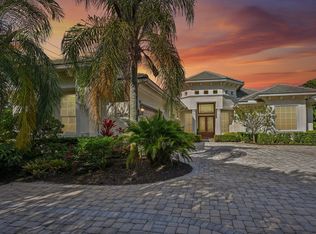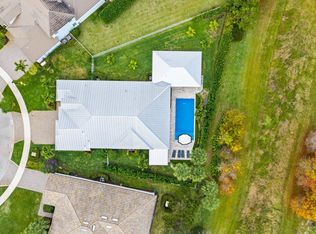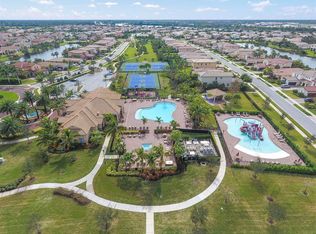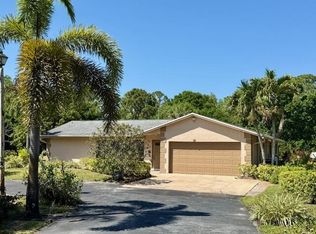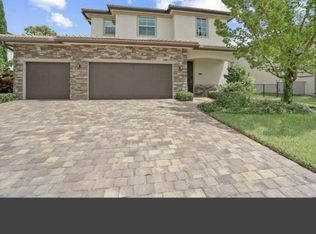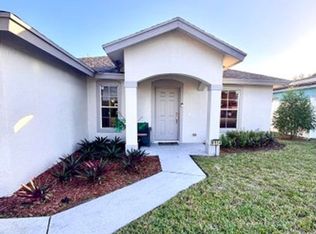Welcome to this stunning single-family residence located in the prestigious gated community of Rialto in Jupiter, Florida. This elegant home features 4 bedrooms plus a private office/den, offering over 3,300 sq ft of thoughtfully designed living space that blends comfort, sophistication, and functionality.Step inside to an open, airy floor plan with 10-ft ceilings, designer finishes, and abundant natural light. The updated gourmet kitchen showcases new stainless steel appliances, granite countertops, and ample cabinetry--perfect for both everyday living and entertaining. The resort-style backyard features a custom heated pool and spa with dramatic fire features, and a fully equipped outdoor kitchen, whole house generator, and much more! See supplement for additional features. Located in Rialto, one of Jupiter's most sought-after gated communities, residents enjoy resort-style amenities including a grand clubhouse, state-of-the-art fitness center, resort pool and jacuzzi, splash park, tennis and pickleball courts, and scenic walking trails.
Perfectly situated just minutes from Jupiter's top-rated schools, fine dining, shopping, golf courses, I-95 and the Florida Turnpike, and the area's pristine beaches, this home combines the best of luxury living and coastal convenience.
Experience the epitome of South Florida living at 287 Rudder Cay Way where modern elegance meets relaxed sophistication.
Pending
Price cut: $50K (12/3)
$1,625,000
287 Rudder Cay Way, Jupiter, FL 33458
4beds
3,368sqft
Est.:
Single Family Residence
Built in 2013
0.32 Acres Lot
$1,553,100 Zestimate®
$482/sqft
$423/mo HOA
What's special
- 97 days |
- 105 |
- 3 |
Zillow last checked: 8 hours ago
Listing updated: December 30, 2025 at 03:06am
Listed by:
Brian M Pearl 561-245-1541,
Compass Florida LLC,
Vincenza Antonacci 561-714-8464,
Compass Florida LLC
Source: BeachesMLS,MLS#: RX-11136912 Originating MLS: Beaches MLS
Originating MLS: Beaches MLS
Facts & features
Interior
Bedrooms & bathrooms
- Bedrooms: 4
- Bathrooms: 3
- Full bathrooms: 3
Rooms
- Room types: Attic, Den/Office, Family Room, Great Room
Primary bedroom
- Level: M
- Area: 323 Square Feet
- Dimensions: 19 x 17
Bedroom 2
- Level: M
- Area: 156 Square Feet
- Dimensions: 13 x 12
Bedroom 3
- Level: M
- Area: 168 Square Feet
- Dimensions: 14 x 12
Bedroom 4
- Level: M
- Area: 168 Square Feet
- Dimensions: 14 x 12
Den
- Level: M
- Area: 120 Square Feet
- Dimensions: 10 x 12
Dining room
- Level: M
- Area: 140 Square Feet
- Dimensions: 10 x 14
Family room
- Level: M
- Area: 336 Square Feet
- Dimensions: 16 x 21
Kitchen
- Level: M
- Area: 165 Square Feet
- Dimensions: 15 x 11
Living room
- Level: M
- Area: 255 Square Feet
- Dimensions: 15 x 17
Patio
- Level: M
- Area: 330 Square Feet
- Dimensions: 33 x 10
Heating
- Central, Electric
Cooling
- Ceiling Fan(s), Central Air, Electric
Appliances
- Included: Cooktop, Dishwasher, Disposal, Dryer, Freezer, Microwave, Electric Range, Refrigerator, Wall Oven, Washer, Electric Water Heater
- Laundry: Inside
Features
- Bar, Built-in Features, Entry Lvl Lvng Area, Kitchen Island, Split Bedroom, Volume Ceiling, Walk-In Closet(s)
- Flooring: Carpet, Wood
- Windows: Hurricane Windows, Impact Glass, Plantation Shutters, Sliding, Impact Glass (Complete)
Interior area
- Total structure area: 4,218
- Total interior livable area: 3,368 sqft
Video & virtual tour
Property
Parking
- Total spaces: 3
- Parking features: 2+ Spaces, Drive - Decorative, Driveway, Garage - Attached, Auto Garage Open, Converted Garage
- Attached garage spaces: 3
- Has uncovered spaces: Yes
Features
- Levels: < 4 Floors
- Stories: 1
- Patio & porch: Covered Patio
- Exterior features: Auto Sprinkler, Built-in Barbecue, Custom Lighting, Zoned Sprinkler
- Has private pool: Yes
- Pool features: Equipment Included, Heated, In Ground, Salt Water, Pool/Spa Combo, Community
- Has spa: Yes
- Spa features: Community, Spa
- Fencing: Fenced
- Has view: Yes
- View description: Garden, Pool
- Waterfront features: None
Lot
- Size: 0.32 Acres
- Features: 1/4 to 1/2 Acre, West of US-1
Details
- Parcel number: 30424032010000010
- Zoning: RR(cit
- Other equipment: Generator, Permanent Generator (Whole House Coverage)
Construction
Type & style
- Home type: SingleFamily
- Architectural style: Contemporary,Ranch
- Property subtype: Single Family Residence
Materials
- Block, CBS, Concrete
- Roof: Barrel,S-Tile
Condition
- Resale
- New construction: No
- Year built: 2013
Details
- Builder model: Stockton
Utilities & green energy
- Gas: Gas Bottle
- Sewer: Public Sewer
- Water: Public
- Utilities for property: Cable Connected, Gas Bottle
Community & HOA
Community
- Features: Clubhouse, Fitness Center, Pickleball, Playground, Sidewalks, Tennis Court(s), Whirlpool, No Membership Avail, Gated
- Security: Burglar Alarm, Security Gate, Smoke Detector(s)
- Subdivision: Rialto / Loxahatchee Reserve
HOA
- Has HOA: Yes
- Services included: Common Areas, Recrtnal Facility, Security
- HOA fee: $423 monthly
- Application fee: $150
Location
- Region: Jupiter
Financial & listing details
- Price per square foot: $482/sqft
- Tax assessed value: $1,221,580
- Annual tax amount: $17,402
- Date on market: 10/31/2025
- Listing terms: Cash,Conventional,FHA
Estimated market value
$1,553,100
$1.48M - $1.63M
$7,763/mo
Price history
Price history
| Date | Event | Price |
|---|---|---|
| 12/30/2025 | Pending sale | $1,625,000$482/sqft |
Source: | ||
| 12/3/2025 | Price change | $1,625,000-3%$482/sqft |
Source: | ||
| 11/3/2025 | Listed for sale | $1,675,000+91.2%$497/sqft |
Source: | ||
| 7/8/2020 | Sold | $876,000-1.4%$260/sqft |
Source: | ||
| 3/29/2020 | Listed for sale | $888,000+32.5%$264/sqft |
Source: Jaffer Realty LLC #F10223537 Report a problem | ||
Public tax history
Public tax history
| Year | Property taxes | Tax assessment |
|---|---|---|
| 2024 | $17,533 +1.2% | $1,052,104 +3% |
| 2023 | $17,320 -0.2% | $1,021,460 +3% |
| 2022 | $17,351 +37.7% | $991,709 +48.2% |
Find assessor info on the county website
BuyAbility℠ payment
Est. payment
$11,472/mo
Principal & interest
$8124
Property taxes
$2356
Other costs
$992
Climate risks
Neighborhood: Rialto
Nearby schools
GreatSchools rating
- 8/10Limestone Creek Elementary SchoolGrades: PK-5Distance: 0.9 mi
- 8/10Jupiter Middle SchoolGrades: 6-8Distance: 4.1 mi
- 7/10Jupiter High SchoolGrades: 9-12Distance: 4.9 mi
Schools provided by the listing agent
- Elementary: Limestone Creek Elementary School
- Middle: Jupiter Middle School
- High: Jupiter High School
Source: BeachesMLS. This data may not be complete. We recommend contacting the local school district to confirm school assignments for this home.
Open to renting?
Browse rentals near this home.- Loading
