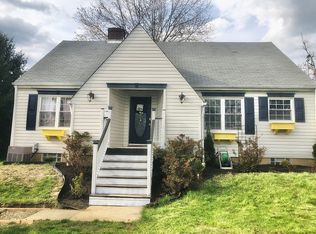Remarkably renovated home has open concept throughout all 3 levels. Fresh updates include solar lighting & landscaping,new concrete walkway to stained front porch & railing, PVC lifetime guar. flower boxes, all to welcome you home. Total pleasing color palette boasts new crown molding and trim and doors throughout. Kitchen has newer SS appliances, stunning backsplash and access to 8x11 sunroom just off kitchen to welcome friends & family. Hardwoods flow into 2 main floor oversized bedrooms sharing gorgeous full bath. Refinished historic French doors give entrance to totally renovated 2nd level master suite with office, 2 reflection areas, master bedroom and fully updated master bath. Matching French doors lead you from main to lower level fully open game room, play room, fam. room, work shop, "hidden playhouse" & laundry/storage room. Back yard is a dream. See Amenities Sheet Attached. Front of property is sold with home/(separate tax ID) for a total of 1 acre.
This property is off market, which means it's not currently listed for sale or rent on Zillow. This may be different from what's available on other websites or public sources.

