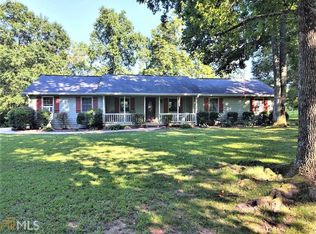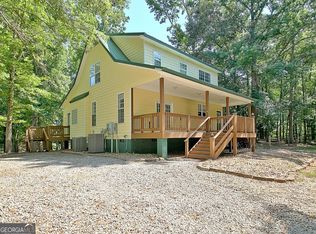This country/rustic, multi-generational home includes a fabulous, private entertaining area! ....did you hear that...FABULOUS! Surrounded by nature, this picturesque backyard offers a huge, covered pavilion with gas fireplace, outbuildings, separate bathrooms and scenic details. Over 200 private events and weddings have been held on this amazing secluded site. You MUST see to believe!! The lower, terrace level boasts a second kitchen, second laundry, options for bedrooms/offices/workout room, etc. and 2 baths for one generation to enjoy and come and go from a separate entrance. The main level features a stunning master suite with huge bay sitting window, office and fireplace. Master en suite is spacious and includes granite counters, separate bathtub and tiled shower, water closet and large walk-in closet. The two story foyer enters onto lovely hardwood floors that flow throughout home. Great room has a cozy fireplace and is open to a gorgeous kitchen with eating area, granite counters, island and stainless steel appliances. Large den is great for entertaining and includes bar with fridge. The separate dining room offers space for a more formal eating experience. Upstairs offers four bedrooms and two full bathrooms! One bedroom has charming balcony overlook to below, perfect for a princess in training. This home offers personal and private space for every member of the family as well as plenty of combined space for entertaining and relaxing. So, to recap, in case your lost count.....that's SEVEN bedrooms, SIX bathrooms and nearly 7000 thousand square feet of living area!! And if that wasn't enough.... how about new HVACs and two 60 gallon water heaters to make for easy living all around!
This property is off market, which means it's not currently listed for sale or rent on Zillow. This may be different from what's available on other websites or public sources.

