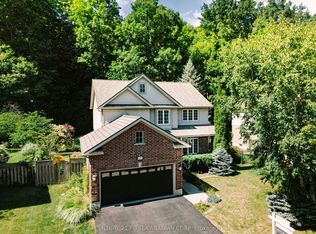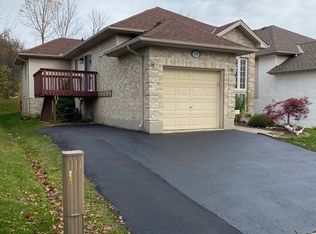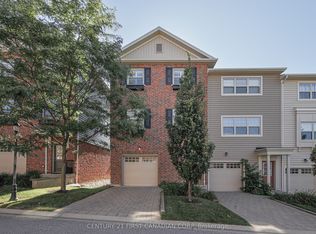Fresh as Spring! Beautifully Renovated and ready to Move in! Stunning 4 bedroom two storey custom built home, located in wide 60' lot backing onto green space conservation area. Master bedroom on the main floor. 3 bedrooms on the 2nd level. Foyer and living room open to 2nd level with double side fireplace and glass railing & solid wood stairs from main to upper, extensive crown molding & lots of pot lights throughout. Current owners updated; all new kitchen reno (2019), new shingles (2019), all new engineered hardwood flooring on main & 2nd floors (2020), BERTAZZONI Cooktop & Oven (over $7,000/2019), New Miele Dishwasher, LG refrigerator, Elica Hood (2019), newer washer (2018), new sump pump (2020), freshly painted. Ensuite features jacuzzi tub & glass shower with 2 separate vanities & sinks. Quartz tops on Kitchen & bathrooms. Professionally finished basement has a large game room & 2 pc bathroom with roughed in shower space. Walking distance to Clara Breton, St. Paul's and Oakridge High School, known for their academics. You will Love this. PLEASE REVIEW MULTI MEDIA FIRST TO ENSURE SERIOUS SHOWING ENQUIRIES ONLY.
This property is off market, which means it's not currently listed for sale or rent on Zillow. This may be different from what's available on other websites or public sources.


