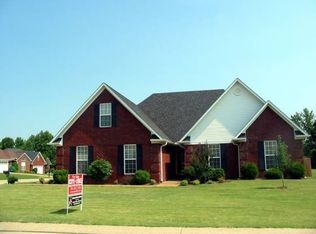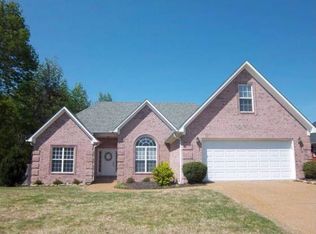Sold for $308,500 on 10/24/25
$308,500
287 Reed Cir, Medina, TN 38355
3beds
1,885sqft
Single Family Residence
Built in 2003
9,600 Square Feet Lot
$305,700 Zestimate®
$164/sqft
$1,791 Estimated rent
Home value
$305,700
$180,000 - $520,000
$1,791/mo
Zestimate® history
Loading...
Owner options
Explore your selling options
What's special
Welcome to this beautifully maintained 3-bedroom, 2-bath home located on a large corner lot in the highly sought-after Rachel's Landing subdivision. This home offers a versatile bonus room—perfect for an office, playroom, or extra living space—giving you the flexibility to meet all your needs. Inside, you'll find a move-in-ready home in pristine condition, thoughtfully cared for and designed with comfort in mind. The spacious layout and desirable location make this a rare opportunity in Medina. Don't miss your chance to own in one of the area's most popular neighborhoods! Call Brad Lindsey @731-414-2318
Zillow last checked: 8 hours ago
Listing updated: October 27, 2025 at 11:02am
Listed by:
Brad Dale Lindsey,
Hickman Realty Group, Inc.-Hum
Bought with:
Telicia Harris, 373133
Prosper Realty Group
Source: CWTAR,MLS#: 2504592
Facts & features
Interior
Bedrooms & bathrooms
- Bedrooms: 3
- Bathrooms: 2
- Full bathrooms: 2
- Main level bathrooms: 2
- Main level bedrooms: 3
Primary bedroom
- Level: Main
- Area: 168
- Dimensions: 14.0 x 12.0
Bedroom
- Level: Main
- Area: 143
- Dimensions: 13.0 x 11.0
Bedroom
- Level: Main
- Area: 132
- Dimensions: 12.0 x 11.0
Bonus room
- Level: Upper
- Area: 204
- Dimensions: 17.0 x 12.0
Kitchen
- Level: Main
- Area: 216
- Dimensions: 18.0 x 12.0
Laundry
- Level: Main
- Area: 48
- Dimensions: 8.0 x 6.0
Appliances
- Laundry: Electric Dryer Hookup, Washer Hookup
Features
- Flooring: Carpet, Tile
Interior area
- Total interior livable area: 1,885 sqft
Property
Parking
- Total spaces: 4
- Parking features: Garage Faces Side
- Attached garage spaces: 2
Features
- Levels: One and One Half
Lot
- Size: 9,600 sqft
- Dimensions: 80 x 120
- Features: Corner Lot
Details
- Parcel number: 176B D 048.00
- Special conditions: Standard
Construction
Type & style
- Home type: SingleFamily
- Property subtype: Single Family Residence
Materials
- Brick
- Foundation: Slab
Condition
- false
- New construction: No
- Year built: 2003
Utilities & green energy
- Water: Public
- Utilities for property: Electricity Connected, Fiber Optic Available, Water Available, Water Connected
Community & neighborhood
Location
- Region: Medina
- Subdivision: Rachels Landing
Other
Other facts
- Road surface type: Asphalt
Price history
| Date | Event | Price |
|---|---|---|
| 10/24/2025 | Sold | $308,500+2.9%$164/sqft |
Source: | ||
| 9/23/2025 | Pending sale | $299,900$159/sqft |
Source: | ||
| 9/22/2025 | Listed for sale | $299,900+122.1%$159/sqft |
Source: | ||
| 10/9/2014 | Sold | $135,000-3.6%$72/sqft |
Source: Public Record Report a problem | ||
| 7/29/2014 | Price change | $140,000-4%$74/sqft |
Source: Coldwell Banker Real Estate Now #162875 Report a problem | ||
Public tax history
| Year | Property taxes | Tax assessment |
|---|---|---|
| 2025 | $1,961 | $62,400 |
| 2024 | $1,961 +14.3% | $62,400 +70.3% |
| 2023 | $1,715 +1.5% | $36,650 |
Find assessor info on the county website
Neighborhood: 38355
Nearby schools
GreatSchools rating
- 7/10South Gibson County Middle SchoolGrades: 5-8Distance: 2 mi
- 7/10South Gibson County High SchoolGrades: 9-12Distance: 2.4 mi
- 10/10Medina Elementary SchoolGrades: PK-4Distance: 2.4 mi
Schools provided by the listing agent
- District: Gibson County Special District
Source: CWTAR. This data may not be complete. We recommend contacting the local school district to confirm school assignments for this home.

Get pre-qualified for a loan
At Zillow Home Loans, we can pre-qualify you in as little as 5 minutes with no impact to your credit score.An equal housing lender. NMLS #10287.

