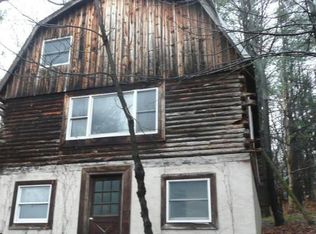Closed
$292,000
287 Protts Hill Rd, Newfield, NY 14867
3beds
2,592sqft
Single Family Residence
Built in 1992
1.48 Acres Lot
$310,700 Zestimate®
$113/sqft
$3,011 Estimated rent
Home value
$310,700
Estimated sales range
Not available
$3,011/mo
Zestimate® history
Loading...
Owner options
Explore your selling options
What's special
Feel like you’re living in the trees in this Country Contemporary 3BR & 2.5BA home on 1.48 acres in Newfield conveniently located near Ithaca with Gigabit Fiber Internet. Fall in love with the wood plank floors throughout the living area which are highlighted by the natural light pouring through the large windows and doors making for a tranquil and stunning space to relax or entertain guests. The beautiful staircase with cable wire railing provides a sophisticated architectural statement piece. The kitchen with a breakfast bar has a brand new stainless steel gas range/oven and refrigerator that opens up to the formal dining area overlooking the spacious back deck. More features to enjoy: primary suite with walk-in closets & a newly refinished fiberglass shower in the ensuite bath; 2nd floor laundry with a built-in folding table; mudroom & half bath on the main level for convenience; a whole house air exchanger to control humidity while also circulating fresh air all year round; walkout lower-level has an oversized window in both the family room & in the office. Outside you'll find an EV Charging station, areas to garden & private fenced-in side yard with a shed for storage.
Zillow last checked: 8 hours ago
Listing updated: August 12, 2024 at 11:46am
Listed by:
Lindsay Lustick Garner 607-227-7456,
Linz Real Estate
Bought with:
Rebecca McCutcheon, 10401373917
Howard Hanna S Tier Inc
Source: NYSAMLSs,MLS#: R1539998 Originating MLS: Ithaca Board of Realtors
Originating MLS: Ithaca Board of Realtors
Facts & features
Interior
Bedrooms & bathrooms
- Bedrooms: 3
- Bathrooms: 3
- Full bathrooms: 2
- 1/2 bathrooms: 1
- Main level bathrooms: 1
Bedroom 1
- Level: Second
- Dimensions: 15.00 x 11.00
Bedroom 2
- Level: Second
- Dimensions: 15.00 x 10.00
Bedroom 3
- Level: Second
- Dimensions: 10.00 x 9.00
Den
- Level: Basement
- Dimensions: 11.00 x 10.00
Dining room
- Level: First
- Dimensions: 11.00 x 7.00
Family room
- Level: Basement
- Dimensions: 22.00 x 10.00
Kitchen
- Level: First
- Dimensions: 13.00 x 11.00
Laundry
- Level: Second
- Dimensions: 7.00 x 4.00
Living room
- Level: First
- Dimensions: 22.00 x 10.00
Other
- Level: First
- Dimensions: 6.00 x 6.00
Heating
- Propane, Baseboard, Hot Water
Appliances
- Included: Dryer, Dishwasher, Electric Water Heater, Gas Oven, Gas Range, Microwave, Refrigerator, Washer
- Laundry: Upper Level
Features
- Breakfast Bar, Ceiling Fan(s), Separate/Formal Dining Room, Eat-in Kitchen, Home Office, Natural Woodwork, Bath in Primary Bedroom, Programmable Thermostat
- Flooring: Ceramic Tile, Hardwood, Varies, Vinyl
- Basement: Full,Finished,Walk-Out Access
- Has fireplace: No
Interior area
- Total structure area: 2,592
- Total interior livable area: 2,592 sqft
Property
Parking
- Parking features: Electric Vehicle Charging Station(s), No Garage, Circular Driveway, Shared Driveway
Features
- Levels: Two
- Stories: 2
- Patio & porch: Deck
- Exterior features: Deck, Fence, Gravel Driveway
- Fencing: Partial
- Has view: Yes
- View description: Slope View
- Body of water: None
Lot
- Size: 1.48 Acres
- Dimensions: 472 x 317
- Features: Agricultural, Irregular Lot, Wooded
Details
- Additional structures: Shed(s), Storage
- Parcel number: 11.1213
- Special conditions: Standard
Construction
Type & style
- Home type: SingleFamily
- Architectural style: Contemporary,Two Story
- Property subtype: Single Family Residence
Materials
- Wood Siding, Copper Plumbing, PEX Plumbing
- Foundation: Block
- Roof: Asphalt
Condition
- Resale
- Year built: 1992
Utilities & green energy
- Electric: Circuit Breakers
- Sewer: Septic Tank
- Water: Well
Community & neighborhood
Security
- Security features: Radon Mitigation System
Location
- Region: Newfield
Other
Other facts
- Listing terms: Cash,Conventional,FHA,USDA Loan,VA Loan
Price history
| Date | Event | Price |
|---|---|---|
| 8/12/2024 | Sold | $292,000-1%$113/sqft |
Source: | ||
| 6/21/2024 | Pending sale | $295,000$114/sqft |
Source: | ||
| 6/17/2024 | Contingent | $295,000$114/sqft |
Source: | ||
| 6/13/2024 | Price change | $295,000-7.8%$114/sqft |
Source: | ||
| 5/28/2024 | Listed for sale | $320,000+61.2%$123/sqft |
Source: | ||
Public tax history
| Year | Property taxes | Tax assessment |
|---|---|---|
| 2024 | -- | $260,000 +9.7% |
| 2023 | -- | $237,000 +10.2% |
| 2022 | -- | $215,000 +7.5% |
Find assessor info on the county website
Neighborhood: 14867
Nearby schools
GreatSchools rating
- 6/10Newfield Elementary SchoolGrades: PK-5Distance: 0.4 mi
- 5/10Newfield Middle SchoolGrades: 6-8Distance: 0.4 mi
- 7/10Newfield Senior High SchoolGrades: 9-12Distance: 0.4 mi
Schools provided by the listing agent
- Elementary: Newfield Elementary
- Middle: Newfield Middle
- High: Newfield Senior High
- District: Newfield
Source: NYSAMLSs. This data may not be complete. We recommend contacting the local school district to confirm school assignments for this home.
