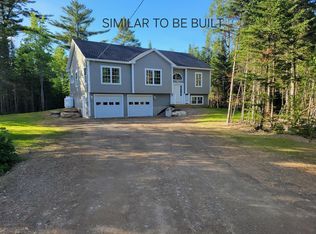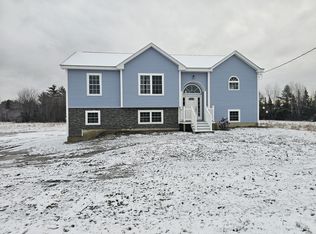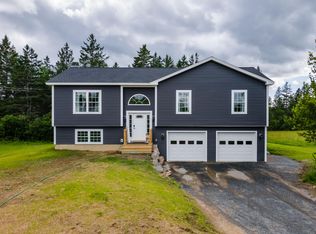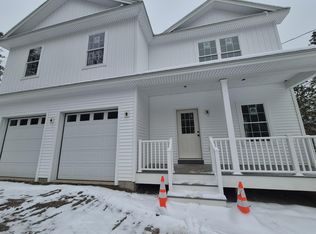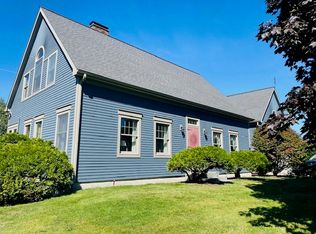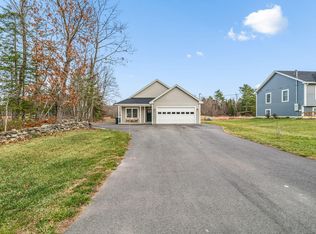Welcome to this beautiful 4-bedroom, 3.5-bath single-story home offering comfort, functionality, and space for everyone. The seamless floor plan flows effortlessly from the main living areas into the bedrooms, creating an inviting and open feel throughout. The spacious kitchen, dining, and living areas are perfect for both everyday living and entertaining.
This home also features a private in-law apartment, providing a flexible option for extended family & guests. With thoughtfully designed spaces and a balance of openness and privacy, this property truly combines convenience and charm in one stunning package.
Active under contract
$637,600
287 Partridge Lane, Hermon, ME 04401
5beds
2,624sqft
Est.:
Single Family Residence
Built in 2025
1.2 Acres Lot
$-- Zestimate®
$243/sqft
$-- HOA
What's special
- 71 days |
- 8 |
- 0 |
Zillow last checked: 8 hours ago
Listing updated: November 28, 2025 at 12:39pm
Listed by:
Better Homes & Gardens Real Estate/The Masiello Group
Source: Maine Listings,MLS#: 1617391
Facts & features
Interior
Bedrooms & bathrooms
- Bedrooms: 5
- Bathrooms: 4
- Full bathrooms: 3
- 1/2 bathrooms: 1
Primary bedroom
- Features: Closet, Double Vanity, Full Bath, Suite, Walk-In Closet(s)
- Level: First
Bedroom 2
- Features: Closet
- Level: First
Bedroom 3
- Features: Closet
- Level: First
Bedroom 4
- Features: Closet
- Level: First
Bedroom 5
- Features: Closet
- Level: First
Dining room
- Features: Dining Area, Informal
- Level: First
Kitchen
- Features: Eat-in Kitchen, Kitchen Island, Pantry
- Level: First
Laundry
- Level: First
Living room
- Level: First
Sunroom
- Features: Four-Season
- Level: First
Heating
- Direct Vent Furnace, Direct Vent Heater, Hot Water, Zoned, Radiant
Cooling
- None
Features
- Flooring: Vinyl
- Has fireplace: No
Interior area
- Total structure area: 2,624
- Total interior livable area: 2,624 sqft
- Finished area above ground: 2,624
- Finished area below ground: 0
Property
Parking
- Total spaces: 2
- Parking features: Garage - Attached
- Attached garage spaces: 2
Features
- Patio & porch: Glassed-in Porch, Patio, Porch
- Has view: Yes
- View description: Fields
Lot
- Size: 1.2 Acres
Details
- Zoning: Residential
Construction
Type & style
- Home type: SingleFamily
- Architectural style: Ranch
- Property subtype: Single Family Residence
Materials
- Roof: Shingle
Condition
- To Be Built
- New construction: No
- Year built: 2025
Utilities & green energy
- Electric: Circuit Breakers
- Sewer: Public Sewer
- Water: Private, Well
Community & HOA
Location
- Region: Bangor
Financial & listing details
- Price per square foot: $243/sqft
- Annual tax amount: $429
- Date on market: 10/1/2025
Estimated market value
Not available
Estimated sales range
Not available
Not available
Price history
Price history
| Date | Event | Price |
|---|---|---|
| 8/26/2025 | Listing removed | $479,900$183/sqft |
Source: | ||
| 3/29/2025 | Listed for sale | $479,900$183/sqft |
Source: | ||
Public tax history
Public tax history
Tax history is unavailable.BuyAbility℠ payment
Est. payment
$3,248/mo
Principal & interest
$2472
Property taxes
$553
Home insurance
$223
Climate risks
Neighborhood: 04401
Nearby schools
GreatSchools rating
- 6/10Hermon Middle SchoolGrades: 5-8Distance: 2.3 mi
- 8/10Hermon High SchoolGrades: 9-12Distance: 2 mi
- 7/10Patricia a Duran SchoolGrades: PK-4Distance: 2.6 mi
- Loading
