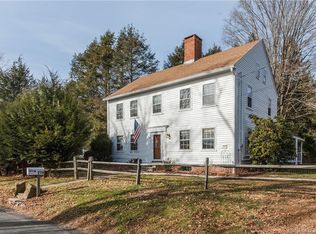Gracious Gambrel Colonial with lots of style and charm. Huge living room with fireplace that opens onto a large covered porch. Remodeled kitchen with new floor. Center island and lots of storage. Separate breakfast room with custom built ins for intimate dining. large Formal dining room for entertaining with ease. Large formal entry foyer. Spacious bedrooms and remodeled full bath on second floor. Hardwood throughout the house. Lots of windows. Detached oversized garage. Full walkout basement has tons of space for storage and workshop area. Freshly painted inside. This house has been loved. Not a cookie cutter! If you are looking for a lovely yard with beech trees, firs and plenty of parking - here it is!
This property is off market, which means it's not currently listed for sale or rent on Zillow. This may be different from what's available on other websites or public sources.

