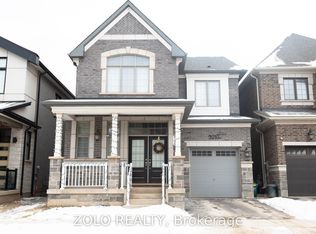Priced for the AAA tenant! Be the first to live in this spacious brand new - professionally built 2 bedroom lower level suite featuring open kitchen to dining/living area with loads of light, private walkup entry/access. Located in the lower level of an executive home in Oakville's finest community. Quiet living with a quiet owner-occupied family of 3 living upstairs! Attractively finished in "magazine decor"- looks than most 2 br condos of that 600-650 sq footage! Minutes to everything! All utilities included, except internet. Taller ceilings, all flush mounted pot lights throughout, over sized windows, large bedrooms, one w/ wall units for closets. Large foyer with pot-lit display nook! Private in-suite new stacked washer, dryer,: no sharing! Never before used kitchen, cabinetry, Corian countertops, and all stainless steel hood, stove, fridge and dishwasher. Full use of large grey-patio stoned area which is leading from rear gate to unit's entry staircase. A walk from Birch tree Trail, and steps to municipal bus service at Dorval Drive!.
IDX information is provided exclusively for consumers' personal, non-commercial use, that it may not be used for any purpose other than to identify prospective properties consumers may be interested in purchasing, and that data is deemed reliable but is not guaranteed accurate by the MLS .
House for rent
C$1,950/mo
287 Northwood Dr #BASEMENT, Oakville, ON L6M 1M8
2beds
Price is base rent and doesn't include required fees.
Singlefamily
Available now
-- Pets
Air conditioner, central air
In-suite laundry laundry
1 Parking space parking
Natural gas, forced air
What's special
Loads of lightTaller ceilingsFlush mounted pot lightsOversized windowsLarge bedroomsWall units for closetsPot-lit display nook
- 21 days
- on Zillow |
- -- |
- -- |
Travel times
Facts & features
Interior
Bedrooms & bathrooms
- Bedrooms: 2
- Bathrooms: 1
- Full bathrooms: 1
Heating
- Natural Gas, Forced Air
Cooling
- Air Conditioner, Central Air
Appliances
- Laundry: In-Suite Laundry
Features
- Has basement: Yes
Property
Parking
- Total spaces: 1
- Details: Contact manager
Features
- Stories: 2
- Exterior features: Contact manager
Construction
Type & style
- Home type: SingleFamily
- Property subtype: SingleFamily
Materials
- Roof: Asphalt
Utilities & green energy
- Utilities for property: Water
Community & HOA
Location
- Region: Oakville
Financial & listing details
- Lease term: Contact For Details
Price history
Price history is unavailable.
![[object Object]](https://photos.zillowstatic.com/fp/a88a0cce94c06ee14f6b5370e0c7a6e8-p_i.jpg)
