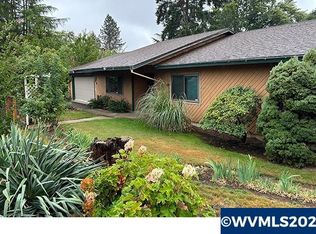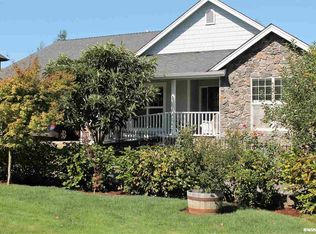Classy Move-in Ready Home! One-level comfort awaits you in this delightful open floor plan built in 2006. Enjoy rich Brazilian cherry wood floors and corner gas fireplace with wood mantel and tiled surround in the vaulted family room. Deluxe kitchen offering granite counter-tops, walk-in pantry, stainless appliances and expansive eating bar. Dining area off the kitchen with slider to the back yard. Serene and lovely master suite with spacious bathroom including tub surrounded by tile, separate shower, tile flooring and walk-in closet. Gas forced-air heating and central air-conditioning make this home pleasant year round. Newer exterior paint keeps that maintenance years away. Plus nice size 0.22 acre lot attractively landscaped with fenced yard and underground sprinkler system, deck off the back of the home and a inviting water feature out front. Dont miss your showing. Contact your Realtor.
This property is off market, which means it's not currently listed for sale or rent on Zillow. This may be different from what's available on other websites or public sources.

