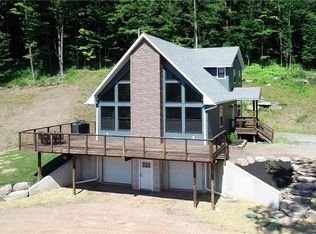Sold for $399,000
$399,000
287 N Branch Callicoon Ctr Road, North Branch, NY 12766
3beds
1,650sqft
Single Family Residence, Residential
Built in 1998
3.62 Acres Lot
$448,500 Zestimate®
$242/sqft
$2,573 Estimated rent
Home value
$448,500
$422,000 - $475,000
$2,573/mo
Zestimate® history
Loading...
Owner options
Explore your selling options
What's special
Enjoy the best of country life in this lovely contemporary in North Branch Commons. Close to everything, yet totally private. Once you get here you won't want to leave. With a screened-in porch and good-sized deck there's plenty of space to enjoy the outdoors. Large glass doors lead inside where there is lots of light, cathedral ceiling, two bedrooms downstairs with a full bath, and an upstairs loft primary bedroom with another full bath. Nice office nook upstairs too. High speed internet. Open kitchen, dining area and living room lends itself to easy living. The gas stove adds ambience and additional heat. The yard is great--enough level lawn to play and garden, out building for garden tools. North Branch Commons offers a swimming pool, tennis courts and a common access pond. Annual HOA fee is $1,800. The location is convenient, as you're close to the restaurants and shops of Sullivan County's happening hamlets: Livingston Manor, Callicoon, Jeffersonville, Narrowsburg. 2 hours NYC. Additional Information: Amenities:Tennis,
Zillow last checked: 8 hours ago
Listing updated: November 16, 2024 at 07:37am
Listed by:
Joseph Freda 845-887-5640,
Matthew J Freda Real Estate 845-887-5640
Bought with:
Jessica Jagel, 10401357717
Cabins & Canoes Real Estate
Source: OneKey® MLS,MLS#: H6259439
Facts & features
Interior
Bedrooms & bathrooms
- Bedrooms: 3
- Bathrooms: 2
- Full bathrooms: 2
Bedroom 1
- Description: 13x12
- Level: First
Bedroom 2
- Description: 13x9
- Level: First
Other
- Description: 18x12.5
- Level: Second
Dining room
- Description: 13x11
- Level: First
Kitchen
- Description: 13x10.5
- Level: First
Living room
- Description: 21x13
- Level: First
Heating
- Baseboard, Electric
Cooling
- None
Appliances
- Included: Dishwasher, Dryer, Electric Water Heater, Microwave, Refrigerator, Washer
Features
- Cathedral Ceiling(s), Ceiling Fan(s), Chandelier, First Floor Bedroom, First Floor Full Bath, Primary Bathroom
- Flooring: Carpet
- Windows: Blinds
- Basement: Crawl Space
- Attic: None
Interior area
- Total structure area: 1,650
- Total interior livable area: 1,650 sqft
Property
Parking
- Parking features: Driveway
- Has uncovered spaces: Yes
Features
- Levels: Two
- Stories: 2
- Patio & porch: Deck, Porch
- Pool features: Community
Lot
- Size: 3.62 Acres
- Features: Level, Restrictions, Sloped
- Residential vegetation: Partially Wooded
Details
- Parcel number: 228902500001035002
Construction
Type & style
- Home type: SingleFamily
- Architectural style: Contemporary
- Property subtype: Single Family Residence, Residential
Materials
- Wood Siding
Condition
- Year built: 1998
Utilities & green energy
- Sewer: Septic Tank
- Utilities for property: Trash Collection Private
Community & neighborhood
Security
- Security features: Video Cameras
Community
- Community features: Pool, Tennis Court(s)
Location
- Region: North Branch
Other
Other facts
- Listing agreement: Exclusive Right To Sell
Price history
| Date | Event | Price |
|---|---|---|
| 9/21/2023 | Sold | $399,000$242/sqft |
Source: | ||
| 8/6/2023 | Pending sale | $399,000$242/sqft |
Source: | ||
| 7/17/2023 | Listed for sale | $399,000+73.5%$242/sqft |
Source: | ||
| 8/14/2012 | Sold | $230,000+100%$139/sqft |
Source: Public Record Report a problem | ||
| 10/11/2000 | Sold | $115,000$70/sqft |
Source: Public Record Report a problem | ||
Public tax history
| Year | Property taxes | Tax assessment |
|---|---|---|
| 2024 | -- | $135,000 |
| 2023 | -- | $135,000 |
| 2022 | -- | $135,000 |
Find assessor info on the county website
Neighborhood: 12766
Nearby schools
GreatSchools rating
- 5/10Sullivan West Elementary SchoolGrades: PK-6Distance: 2.5 mi
- 5/10Sullivan West High School At Lake HuntingtonGrades: 7-12Distance: 8 mi
Schools provided by the listing agent
- Elementary: Sullivan West Elementary
- Middle: SULLIVAN WEST HIGH SCHOOL AT LAKE HUNTINGTON
- High: Sullivan West High School
Source: OneKey® MLS. This data may not be complete. We recommend contacting the local school district to confirm school assignments for this home.
