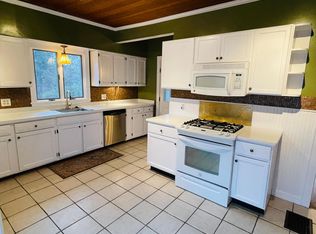This is a uniquely beautiful home w abundant architectural character. A broad open front porch that offers views up & down the block will connect you to your neighbors. Guests enter though a large, well appointed foyer. Pocket drs w decorative hardware & a Doric column accents the rooms. Distinctive original herringbone, basket weave & inlay parquet floors! The dining rm has a window seat is set in a box bay. The kit is large enough for a table & offers a walk-in pantry w frosted glass cabinet drs. Three bedrooms upstairs PLUS a bonus fourth room. Yes, there's a High efficiency furnace & a high tech direct vent hot water tank. An amazing 196 foot deep yd w/ fertile soil & a 3 bay garage. This home offers a combination of features and attributes unlike any you've seen before in this area.
This property is off market, which means it's not currently listed for sale or rent on Zillow. This may be different from what's available on other websites or public sources.
