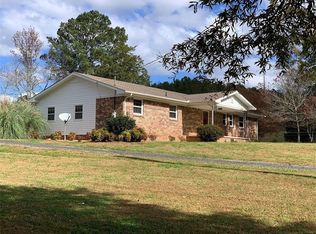This charming, brick country ranch could be your dream home, come true. It has 3 spacious bedrooms. The large laundry room/pantry has lots of shelves for canning & storage. The eat-in kitchen, opens up into a large separate dining room. It has both a living room(being used now as an office) & a den. This home has been meticulously maintained. Appraisal shows 1674 Sq feet. Sitting on top of a lovely hill with a peaceful view of the countryside, there are several great garden spots. Rock away on the front porch, or the brick patio in the back, could provide lots of enjoyable outside entertaining. With 1.42 acres you have room for a lot of expansion. Call now to schedule a showing, before this wonderful home is gone!
This property is off market, which means it's not currently listed for sale or rent on Zillow. This may be different from what's available on other websites or public sources.

