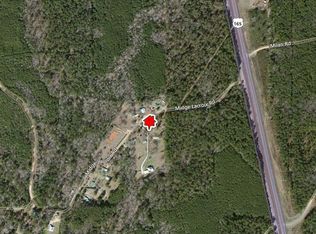Closed
Price Unknown
287 Midge Lacroix Rd, Pollock, LA 71467
3beds
1,284sqft
Single Family Residence
Built in 1982
1 Acres Lot
$54,100 Zestimate®
$--/sqft
$1,178 Estimated rent
Home value
$54,100
Estimated sales range
Not available
$1,178/mo
Zestimate® history
Loading...
Owner options
Explore your selling options
What's special
This house has a great location outside Pollock on a dead-end street. Home has a spacious floor plan, 3 bedrooms, 2 baths with an addition on the rear that is currently being used as a shop, which could be converted to additional living space. The front porch is oversized, great for entertaining. Needs some cosmetic work and is priced to sell!
Zillow last checked: 8 hours ago
Listing updated: September 05, 2025 at 12:23pm
Listed by:
AMY BROCATO,
CENTURY 21 BUELOW-MILLER REALTY
Bought with:
JOHN WALKER, 0995692595
KELLER WILLIAMS REALTY CENLA PARTNERS
Source: GCLRA,MLS#: 2498247 Originating MLS: Greater Central Louisiana REALTORS Association
Originating MLS: Greater Central Louisiana REALTORS Association
Facts & features
Interior
Bedrooms & bathrooms
- Bedrooms: 3
- Bathrooms: 2
- Full bathrooms: 2
Bedroom
- Description: Flooring(Carpet)
- Level: Lower
- Dimensions: 11.7 x 11.9
Bedroom
- Description: Flooring(Carpet)
- Level: Lower
- Dimensions: 10.7 x 14.3
Bedroom
- Description: Flooring(Carpet)
- Level: Lower
- Dimensions: 11.8 x 10.1
Dining room
- Description: Flooring(Vinyl)
- Level: Lower
- Dimensions: 10.7 x 7.9
Kitchen
- Description: Flooring(Vinyl)
- Level: Lower
- Dimensions: 17.3 x 10.7
Living room
- Description: Flooring(Vinyl)
- Level: Lower
- Dimensions: 15.3 x 20
Heating
- Central
Cooling
- Window Unit(s)
Appliances
- Included: Double Oven
Features
- Has fireplace: Yes
- Fireplace features: Wood Burning
Interior area
- Total structure area: 2,182
- Total interior livable area: 1,284 sqft
Property
Parking
- Parking features: None
Features
- Levels: One
- Stories: 1
- Patio & porch: Concrete, Oversized, Porch
- Exterior features: Porch
- Pool features: None
Lot
- Size: 1 Acres
- Features: Outside City Limits, Rectangular Lot
Details
- Additional structures: Workshop
- Parcel number: 0300102000
- Special conditions: None
Construction
Type & style
- Home type: SingleFamily
- Architectural style: Ranch
- Property subtype: Single Family Residence
Materials
- Vinyl Siding
- Foundation: Slab
- Roof: Metal
Condition
- Average Condition
- Year built: 1982
Utilities & green energy
- Sewer: Septic Tank
- Water: Public
Community & neighborhood
Location
- Region: Pollock
Other
Other facts
- Listing agreement: Exclusive Right To Sell
Price history
| Date | Event | Price |
|---|---|---|
| 9/5/2025 | Sold | -- |
Source: | ||
| 8/13/2025 | Pending sale | $69,900$54/sqft |
Source: | ||
| 7/7/2025 | Price change | $69,900-11.4%$54/sqft |
Source: | ||
| 6/19/2025 | Price change | $78,900-3.8%$61/sqft |
Source: | ||
| 5/30/2025 | Listed for sale | $82,000$64/sqft |
Source: | ||
Public tax history
| Year | Property taxes | Tax assessment |
|---|---|---|
| 2025 | -- | $6,795 +12.1% |
| 2024 | -- | $6,064 |
| 2023 | -- | $6,064 |
Find assessor info on the county website
Neighborhood: 71467
Nearby schools
GreatSchools rating
- 6/10Pollock Elementary SchoolGrades: PK-5Distance: 2.3 mi
- 4/10Grant Junior High SchoolGrades: 6-8Distance: 6 mi
- 6/10Grant High SchoolGrades: 9-12Distance: 6 mi
