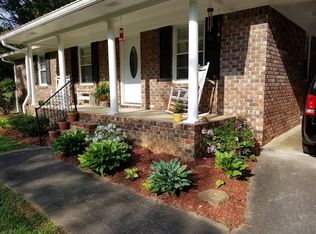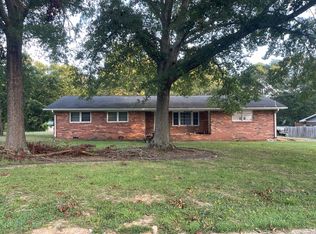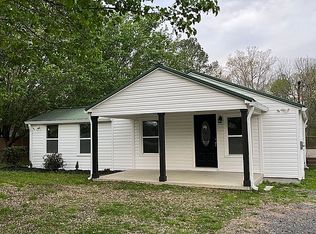Closed
$265,000
287 McGrady Rd NE, Rome, GA 30165
3beds
1,781sqft
Single Family Residence
Built in 1974
0.54 Acres Lot
$261,400 Zestimate®
$149/sqft
$1,630 Estimated rent
Home value
$261,400
Estimated sales range
Not available
$1,630/mo
Zestimate® history
Loading...
Owner options
Explore your selling options
What's special
Welcome to your dream home! This charming 3-bedroom, 2-bath residence features a stunning and spacious glass-enclosed sunroom, perfect for enjoying all seasons. The master bath has been tastefully remodeled, offering a luxurious retreat. Located in the highly desirable Armuchee community, this home is just off US 27, providing convenient access to the vibrant city of Rome. The kitchen boasts beautiful countertops, making it a delightful space for cooking and entertaining. DonCOt miss out on this exceptional property!
Zillow last checked: 8 hours ago
Listing updated: August 15, 2024 at 10:33am
Listed by:
Thom Holt 706-331-7098,
Realty One Group Edge
Bought with:
Lisa Stansell, 425647
Realty One Group Edge
Source: GAMLS,MLS#: 10326057
Facts & features
Interior
Bedrooms & bathrooms
- Bedrooms: 3
- Bathrooms: 2
- Full bathrooms: 2
- Main level bathrooms: 2
- Main level bedrooms: 3
Kitchen
- Features: Solid Surface Counters
Heating
- Electric, Heat Pump
Cooling
- Electric, Heat Pump
Appliances
- Included: Dishwasher, Electric Water Heater, Microwave, Refrigerator
- Laundry: In Kitchen, Other
Features
- High Ceilings, Master On Main Level
- Flooring: Hardwood
- Basement: None
- Attic: Pull Down Stairs
- Number of fireplaces: 1
- Fireplace features: Gas Log, Living Room
- Common walls with other units/homes: No Common Walls
Interior area
- Total structure area: 1,781
- Total interior livable area: 1,781 sqft
- Finished area above ground: 1,781
- Finished area below ground: 0
Property
Parking
- Total spaces: 2
- Parking features: Carport, Kitchen Level
- Has carport: Yes
Features
- Levels: One
- Stories: 1
- Patio & porch: Porch
- Fencing: Back Yard,Chain Link
- Has view: Yes
- View description: City
- Body of water: None
Lot
- Size: 0.54 Acres
- Features: Level, Private
Details
- Additional structures: Outbuilding
- Parcel number: J10W 025A
Construction
Type & style
- Home type: SingleFamily
- Architectural style: Brick 4 Side,Ranch
- Property subtype: Single Family Residence
Materials
- Brick
- Foundation: Block
- Roof: Composition
Condition
- Resale
- New construction: No
- Year built: 1974
Utilities & green energy
- Electric: 220 Volts
- Sewer: Public Sewer
- Water: Public
- Utilities for property: Cable Available, Electricity Available, Natural Gas Available, Phone Available, Water Available
Community & neighborhood
Security
- Security features: Smoke Detector(s)
Community
- Community features: Airport/Runway
Location
- Region: Rome
- Subdivision: None
HOA & financial
HOA
- Has HOA: No
- Services included: None
Other
Other facts
- Listing agreement: Exclusive Right To Sell
Price history
| Date | Event | Price |
|---|---|---|
| 8/15/2024 | Sold | $265,000-1.3%$149/sqft |
Source: | ||
| 7/27/2024 | Pending sale | $268,500$151/sqft |
Source: | ||
| 7/24/2024 | Price change | $268,500-2.4%$151/sqft |
Source: | ||
| 6/25/2024 | Listed for sale | $275,000+68.7%$154/sqft |
Source: | ||
| 8/23/2019 | Sold | $163,000-0.9%$92/sqft |
Source: | ||
Public tax history
| Year | Property taxes | Tax assessment |
|---|---|---|
| 2024 | $2,188 +1.3% | $97,550 +3.4% |
| 2023 | $2,161 +18.6% | $94,349 +30.7% |
| 2022 | $1,822 +14.2% | $72,172 +24.2% |
Find assessor info on the county website
Neighborhood: 30165
Nearby schools
GreatSchools rating
- NAArmuchee Elementary SchoolGrades: PK-2Distance: 0.6 mi
- 9/10Armuchee High SchoolGrades: 7-12Distance: 1.5 mi
- NAGlenwood Primary SchoolGrades: PK-2Distance: 3.4 mi
Schools provided by the listing agent
- Elementary: Armuchee
- Middle: Armuchee
- High: Armuchee
Source: GAMLS. This data may not be complete. We recommend contacting the local school district to confirm school assignments for this home.
Get pre-qualified for a loan
At Zillow Home Loans, we can pre-qualify you in as little as 5 minutes with no impact to your credit score.An equal housing lender. NMLS #10287.


