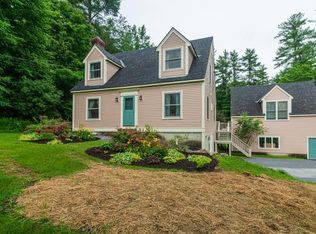Closed
Listed by:
Greg Cutler,
Four Seasons Sotheby's Int'l Realty 802-362-4551
Bought with: Wohler Realty Group
$625,000
287 Maggies Run Road, Sunderland, VT 05250
3beds
2,200sqft
Single Family Residence
Built in 1989
3.51 Acres Lot
$640,600 Zestimate®
$284/sqft
$3,893 Estimated rent
Home value
$640,600
Estimated sales range
Not available
$3,893/mo
Zestimate® history
Loading...
Owner options
Explore your selling options
What's special
Beautiful Lindal Cedar Log Home on over 3 acres, with amazing mountain view in a quiet Sunderland neighborhood and minutes to Manchester and Arlington! Level rear yard for lots of possible activities on a pristine wooded lot that has a shed plus separate wood shed! Many upgrades by the current owner including large windows on the main floor for sensational mountain views and beautiful new covered entry to the front door! Primary bedroom on the first floor and the primary bath includes enormous Jacuzzi tub. The lower level has game room, full bath and bedroom! Another family room loft on the third level which has second deck, full bath and 2 additional bedrooms. All measurements approximate.
Zillow last checked: 8 hours ago
Listing updated: September 20, 2024 at 01:41pm
Listed by:
Greg Cutler,
Four Seasons Sotheby's Int'l Realty 802-362-4551
Bought with:
Margretta Fischer
Wohler Realty Group
Source: PrimeMLS,MLS#: 5005977
Facts & features
Interior
Bedrooms & bathrooms
- Bedrooms: 3
- Bathrooms: 3
- Full bathrooms: 3
Heating
- Propane, Forced Air, Wood Stove
Cooling
- None
Appliances
- Included: Gas Cooktop, Dishwasher, Dryer, Microwave, Refrigerator, Trash Compactor, Washer, Electric Water Heater
- Laundry: In Basement
Features
- Cathedral Ceiling(s), Ceiling Fan(s), Living/Dining, Natural Light, Natural Woodwork
- Flooring: Carpet, Laminate, Wood
- Basement: Climate Controlled,Finished,Walkout,Interior Access,Exterior Entry,Interior Entry
Interior area
- Total structure area: 2,280
- Total interior livable area: 2,200 sqft
- Finished area above ground: 1,400
- Finished area below ground: 800
Property
Parking
- Parking features: Crushed Stone
Features
- Levels: 3
- Stories: 3
- Exterior features: Deck, Shed
- Has view: Yes
- View description: Mountain(s)
- Frontage length: Road frontage: 225
Lot
- Size: 3.51 Acres
- Features: Country Setting, Landscaped, Level, Views, Wooded
Details
- Additional structures: Outbuilding
- Parcel number: 63319910554
- Zoning description: RR
Construction
Type & style
- Home type: SingleFamily
- Property subtype: Single Family Residence
Materials
- Cedar Exterior
- Foundation: Concrete
- Roof: Metal,Standing Seam
Condition
- New construction: No
- Year built: 1989
Utilities & green energy
- Electric: 200+ Amp Service, Circuit Breakers
- Sewer: Septic Tank
- Utilities for property: Cable at Site, Fiber Optic Internt Avail
Community & neighborhood
Security
- Security features: Security, Security System, Smoke Detector(s)
Location
- Region: Arlington
Other
Other facts
- Road surface type: Gravel
Price history
| Date | Event | Price |
|---|---|---|
| 9/20/2024 | Sold | $625,000$284/sqft |
Source: | ||
| 7/20/2024 | Listed for sale | $625,000+67.8%$284/sqft |
Source: | ||
| 8/12/2004 | Sold | $372,500$169/sqft |
Source: Public Record | ||
Public tax history
| Year | Property taxes | Tax assessment |
|---|---|---|
| 2024 | -- | $361,500 |
| 2023 | -- | $361,500 |
| 2022 | -- | $361,500 |
Find assessor info on the county website
Neighborhood: 05250
Nearby schools
GreatSchools rating
- 4/10Manchester Elementary/Middle SchoolGrades: PK-8Distance: 6.8 mi
- 2/10Arlington MemorialGrades: 6-12Distance: 2.4 mi
- 10/10Sunderland Elementary SchoolGrades: PK-6Distance: 0.8 mi
Schools provided by the listing agent
- Elementary: Sunderland Elementary School
- Middle: Arlington Memorial Junior Seni
- District: Taconic and Green Regional
Source: PrimeMLS. This data may not be complete. We recommend contacting the local school district to confirm school assignments for this home.

Get pre-qualified for a loan
At Zillow Home Loans, we can pre-qualify you in as little as 5 minutes with no impact to your credit score.An equal housing lender. NMLS #10287.
