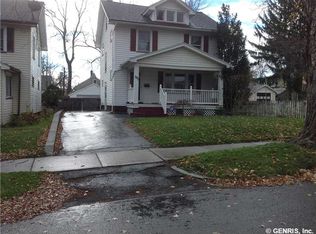Closed
$170,000
287 Laurelton Rd, Rochester, NY 14609
3beds
1,204sqft
Single Family Residence
Built in 1928
9,583.2 Square Feet Lot
$246,000 Zestimate®
$141/sqft
$1,857 Estimated rent
Home value
$246,000
$224,000 - $271,000
$1,857/mo
Zestimate® history
Loading...
Owner options
Explore your selling options
What's special
Welcome to 287 Laurelton Rd In Rochester’s Culver Parkway area! This 3 bedroom colonial home is like stepping back to the days of pride in quality and craftsmanship! Gorgeous wood trim, leaded glass and HARDWOOD FLOORING! The first floor has the SOLID WOOD and LEADED GLASS DOORS that close off the kitchen to the foyer to the dining room to the living room! Upstairs you’ll find THREE bedrooms with ample closet space, HARDWOOD FLOORS and the third bedroom has the walk up staircase to the FULL ATTIC! (install a HUGE FLAT SCREEN for a great game room!) In the basement you’ll find the well maintained furnace and lots of storage space too! There’s even a half bath and a finished space for even more living space! On this DOUBLE LOT you’ll see the driveway back to the detached garage with plenty of room to store whatever you choose! Close to 590 for easy trips to anywhere in Rochester, just minutes from medical, shopping and entertainment NO DELAY so shop today
Zillow last checked: 8 hours ago
Listing updated: February 21, 2025 at 06:25am
Listed by:
Darlene Maimone 585-766-9336,
Howard Hanna
Bought with:
Anthony C. Butera, 10491209556
Keller Williams Realty Greater Rochester
Source: NYSAMLSs,MLS#: R1578506 Originating MLS: Rochester
Originating MLS: Rochester
Facts & features
Interior
Bedrooms & bathrooms
- Bedrooms: 3
- Bathrooms: 2
- Full bathrooms: 1
- 1/2 bathrooms: 1
Heating
- Gas, Forced Air
Appliances
- Included: Built-In Refrigerator, Dryer, Gas Cooktop, Gas Water Heater, Microwave, Washer
- Laundry: In Basement
Features
- Entrance Foyer, Eat-in Kitchen, Home Office, Storage, Natural Woodwork, Workshop
- Flooring: Carpet, Hardwood, Resilient, Varies
- Windows: Leaded Glass
- Basement: Full
- Number of fireplaces: 1
Interior area
- Total structure area: 1,204
- Total interior livable area: 1,204 sqft
Property
Parking
- Total spaces: 1.5
- Parking features: Detached, Garage
- Garage spaces: 1.5
Features
- Levels: Two
- Stories: 2
- Exterior features: Blacktop Driveway
Lot
- Size: 9,583 sqft
- Dimensions: 80 x 120
- Features: Near Public Transit, Rectangular, Rectangular Lot, Residential Lot
Details
- Parcel number: 2634001071100011004000
- Special conditions: Estate
Construction
Type & style
- Home type: SingleFamily
- Architectural style: Colonial
- Property subtype: Single Family Residence
Materials
- Composite Siding, Copper Plumbing
- Foundation: Block
- Roof: Asphalt
Condition
- Resale
- Year built: 1928
Utilities & green energy
- Sewer: Connected
- Water: Connected, Public
- Utilities for property: Cable Available, High Speed Internet Available, Sewer Connected, Water Connected
Community & neighborhood
Location
- Region: Rochester
Other
Other facts
- Listing terms: Cash,Conventional,FHA,VA Loan
Price history
| Date | Event | Price |
|---|---|---|
| 2/20/2025 | Sold | $170,000-7.6%$141/sqft |
Source: | ||
| 1/2/2025 | Pending sale | $184,000$153/sqft |
Source: | ||
| 11/20/2024 | Listed for sale | $184,000-7.5%$153/sqft |
Source: | ||
| 11/19/2024 | Listing removed | $199,000$165/sqft |
Source: | ||
| 10/11/2024 | Listed for sale | $199,000-9.5%$165/sqft |
Source: | ||
Public tax history
| Year | Property taxes | Tax assessment |
|---|---|---|
| 2024 | -- | $168,000 |
| 2023 | -- | $168,000 +60% |
| 2022 | -- | $105,000 |
Find assessor info on the county website
Neighborhood: 14609
Nearby schools
GreatSchools rating
- NAHelendale Road Primary SchoolGrades: PK-2Distance: 0.7 mi
- 5/10East Irondequoit Middle SchoolGrades: 6-8Distance: 1.3 mi
- 6/10Eastridge Senior High SchoolGrades: 9-12Distance: 2.3 mi
Schools provided by the listing agent
- District: East Irondequoit
Source: NYSAMLSs. This data may not be complete. We recommend contacting the local school district to confirm school assignments for this home.
