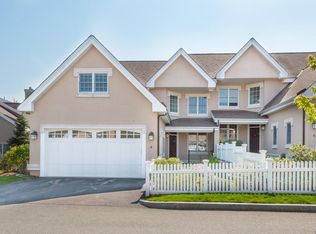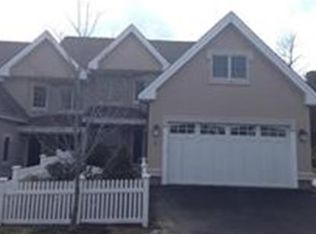Stunning end unit at The Terraces. Soaring ceilings and open floor plan. State-of-the-art kitchen with granite, stainless steel appliances and breakfast bar. Large family room with gas fireplace, built-in wall unit and cathedral ceiling. First floor en suite bedroom with bathroom has a walk-in closet and built-ins. First floor laundry room. Expansive formal dining room with lovely detail. Second floor loft overlooks family room, great for office or gym. Large master suite with spa-like bathroom, two sinks and a Jacuzzi tub. Walk-in closet. Third en suite bedroom with bathroom and walk-in closet. Lower level has en suite bedroom with bathroom and a media room. Hydro air heating. Wonderful patio off family room. Two car garage.
This property is off market, which means it's not currently listed for sale or rent on Zillow. This may be different from what's available on other websites or public sources.

