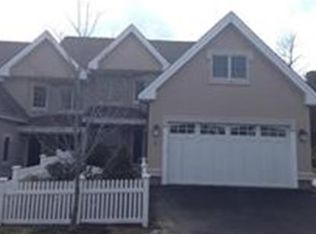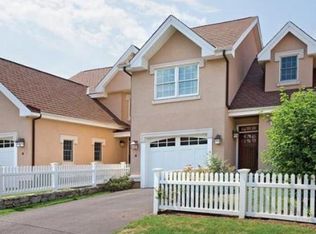Renovated End-Unit at the highly sought after Terraces Condominiums. Open floor plan, cathedral ceilings living space with, gas fireplace and direct access to outdoor patio space. Over size windows allow direct sunlight to flood in all day long, hardwood floors on first and second floors, LED lights. Beautiful kitchen with breakfast bar open to the living room; elegant separate dining-room perfect for hosting dinner gatherings. First floor bedroom with en-suit bathroom and walk-in closet. Second floor has 2 very spacious bedrooms sharing a two sink bathroom and a magnificent renovated Master Suit; NEW bathroom and NEW impressively designed dressing room, fully fitted with plentiful storage space. Lower level is significantly finished with wall to wall carpet and gas fireplace in addition to a separarte bedroom/office with private full bathroom. Serene, Quite, Secure, Tranquil living with beautiful designed living space close to public transportation, major highways and Newton Center
This property is off market, which means it's not currently listed for sale or rent on Zillow. This may be different from what's available on other websites or public sources.

