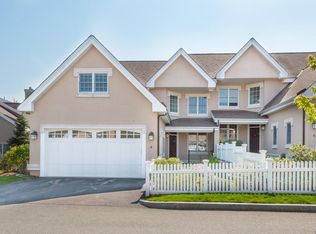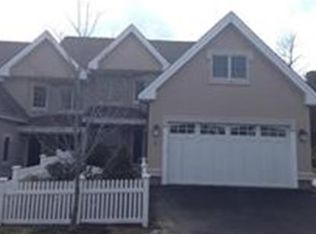Minutes away from desirable Newton Center and nestled on the private grounds of The Terraces, your luxurious townhouse awaits. Tastefully and meticulously renovated, you will delight in the exceptional level of quality and craftmanship that effortlessly weaves throughout. As sunlight streams through the many windows and open floor plan on the main level, enjoy entertaining in the custom kitchen, dine in the elegant and spacious dining room or lounge in the tranquility of the living room. Relax in the family room enhanced by the warmth of the gas fireplace or repose on your own private deck. No detail is overlooked in this contemporary 4 bedroom, 4 bathroom unit including laundry, abundance of closets, storage and 2 car garage. Easy access to top rated restaurants, trendy shops, and public transportation.
This property is off market, which means it's not currently listed for sale or rent on Zillow. This may be different from what's available on other websites or public sources.

