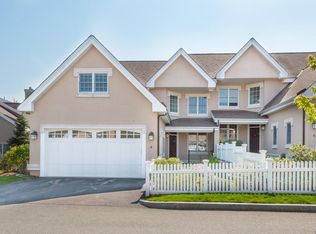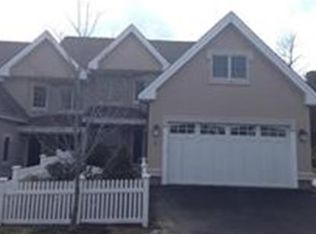Sold for $2,200,000 on 02/08/24
$2,200,000
287 Langley Rd UNIT 46, Newton, MA 02459
4beds
4,182sqft
Condominium, Townhouse
Built in 2004
12.68 Acres Lot
$2,277,700 Zestimate®
$526/sqft
$7,006 Estimated rent
Home value
$2,277,700
$2.14M - $2.46M
$7,006/mo
Zestimate® history
Loading...
Owner options
Explore your selling options
What's special
Rarely available end-unit at The Terraces, a one-of-a-kind community in Newton Centre - a must see! This 4BR, 3.5BA, 4100sf+ townhome, notable for both 1st and 2nd floor Primary Suites, offers modern construction, 11’+ ceilings, hdwd floors, oversized windows, open floorplan, 3 FP’s, multiple outdoor spaces & 2-car attached garage. Stunning 2-story FP’d living room with floor-to-ceiling windows flows to a formal DR and fabulous kitchen w/granite counters, Miele appliances, pantry and island w/breakfast bar and a sunny family area w/ glass sliders to both screened and unscreened decks. 1st floor Primary BR suite offers Jacuzzi, tiled shower, double sink and radiant flooring. Full-walk-out lower level is at grade, so the large family room and en-suite BR are flooded w/natural light. French door access to a patio and level back yard too! And bonus 400+ sf unfinished room used today as gym and art studio. Short distance to Newton Centre, T, Shops at Chestnut Hill, The Street, Bowen school.
Zillow last checked: 8 hours ago
Listing updated: February 08, 2024 at 08:38am
Listed by:
The Gillach Group 617-935-9290,
William Raveis R. E. & Home Services 617-731-7737,
The Gillach Group 617-935-9290
Bought with:
The Gillach Group
William Raveis R. E. & Home Services
Source: MLS PIN,MLS#: 73200714
Facts & features
Interior
Bedrooms & bathrooms
- Bedrooms: 4
- Bathrooms: 4
- Full bathrooms: 3
- 1/2 bathrooms: 1
- Main level bathrooms: 1
- Main level bedrooms: 1
Primary bedroom
- Features: Bathroom - Full, Bathroom - Double Vanity/Sink, Vaulted Ceiling(s), Walk-In Closet(s), Flooring - Hardwood, Hot Tub / Spa, Recessed Lighting
- Level: Main,First
- Area: 304
- Dimensions: 19 x 16
Bedroom 3
- Features: Bathroom - Full, Bathroom - Double Vanity/Sink, Closet, Flooring - Hardwood, Recessed Lighting
- Level: Second
- Area: 180
- Dimensions: 15 x 12
Bedroom 4
- Features: Bathroom - Full, Walk-In Closet(s), Flooring - Wall to Wall Carpet, Recessed Lighting
- Level: Basement
- Area: 182
- Dimensions: 14 x 13
Primary bathroom
- Features: Yes
Bathroom 1
- Features: Bathroom - Full, Bathroom - Double Vanity/Sink, Bathroom - Tiled With Shower Stall, Bathroom - Tiled With Tub, Closet/Cabinets - Custom Built, Flooring - Marble, Hot Tub / Spa, Countertops - Stone/Granite/Solid, Jacuzzi / Whirlpool Soaking Tub, Recessed Lighting
- Level: Main,First
- Area: 108
- Dimensions: 12 x 9
Bathroom 2
- Features: Bathroom - Full, Bathroom - Double Vanity/Sink, Bathroom - Tiled With Shower Stall, Flooring - Stone/Ceramic Tile, Countertops - Stone/Granite/Solid, Cabinets - Upgraded, Lighting - Sconce
- Level: Second
- Area: 140
- Dimensions: 14 x 10
Bathroom 3
- Features: Bathroom - Full, Bathroom - Tiled With Shower Stall, Flooring - Stone/Ceramic Tile, Countertops - Stone/Granite/Solid, Recessed Lighting
- Level: Basement
- Area: 81
- Dimensions: 9 x 9
Dining room
- Features: Flooring - Hardwood, Open Floorplan, Wainscoting, Lighting - Overhead
- Level: Main,First
- Area: 168
- Dimensions: 14 x 12
Family room
- Features: Bathroom - Full, Walk-In Closet(s), Flooring - Wall to Wall Carpet, Window(s) - Bay/Bow/Box, Exterior Access, Recessed Lighting, Storage
- Level: Basement
- Area: 672
- Dimensions: 32 x 21
Kitchen
- Features: Bathroom - Half, Closet, Closet/Cabinets - Custom Built, Flooring - Hardwood, Dining Area, Balcony / Deck, Balcony - Exterior, Pantry, Countertops - Stone/Granite/Solid, Kitchen Island, Cabinets - Upgraded, Deck - Exterior, Dryer Hookup - Dual, Recessed Lighting
- Level: Main,First
- Area: 168
- Dimensions: 14 x 12
Living room
- Features: Bathroom - Half, Cathedral Ceiling(s), Ceiling Fan(s), Flooring - Hardwood, Open Floorplan, Recessed Lighting
- Level: Main,First
- Area: 357
- Dimensions: 21 x 17
Heating
- Central, Forced Air, Natural Gas, Unit Control, Hydro Air, Fireplace
Cooling
- Central Air, Unit Control
Appliances
- Laundry: Electric Dryer Hookup, Recessed Lighting, Walk-in Storage, Washer Hookup, First Floor, In Unit
Features
- Bathroom - 1/4, Upgraded Countertops, Bathroom - Full, Bathroom - Double Vanity/Sink, Walk-In Closet(s), Closet/Cabinets - Custom Built, Open Floorplan, Recessed Lighting, Slider, 1/4 Bath, Bonus Room, Sauna/Steam/Hot Tub, Finish - Sheetrock
- Flooring: Tile, Carpet, Hardwood, Stone/Ceramic Tile
- Doors: Insulated Doors, French Doors
- Windows: Insulated Windows
- Has basement: Yes
- Number of fireplaces: 3
- Fireplace features: Family Room, Living Room
- Common walls with other units/homes: End Unit
Interior area
- Total structure area: 4,182
- Total interior livable area: 4,182 sqft
Property
Parking
- Total spaces: 2
- Parking features: Attached, Garage Door Opener, Off Street, Paved, Exclusive Parking
- Attached garage spaces: 2
- Has uncovered spaces: Yes
Features
- Patio & porch: Screened, Deck, Deck - Composite, Patio, Covered
- Exterior features: Decorative Lighting, Garden, Professional Landscaping
Lot
- Size: 12.68 Acres
Details
- Parcel number: S:65 B:019 L:0045CX,4548445
- Zoning: SR3
Construction
Type & style
- Home type: Townhouse
- Property subtype: Condominium, Townhouse
Materials
- Frame
- Roof: Shingle
Condition
- Year built: 2004
Utilities & green energy
- Sewer: Public Sewer
- Water: Public
- Utilities for property: for Gas Range
Community & neighborhood
Security
- Security features: Security System
Community
- Community features: Public Transportation, Shopping, Park, Conservation Area, Highway Access, House of Worship, Private School, Public School, T-Station
Location
- Region: Newton
HOA & financial
HOA
- Has HOA: Yes
- HOA fee: $1,195 monthly
- Services included: Insurance, Maintenance Structure, Road Maintenance, Maintenance Grounds, Snow Removal, Reserve Funds
Price history
| Date | Event | Price |
|---|---|---|
| 2/8/2024 | Sold | $2,200,000+0.9%$526/sqft |
Source: MLS PIN #73200714 Report a problem | ||
| 11/30/2023 | Sold | $2,180,000+3.8%$521/sqft |
Source: MLS PIN #73164424 Report a problem | ||
| 10/16/2023 | Pending sale | $2,100,000$502/sqft |
Source: | ||
| 10/16/2023 | Contingent | $2,100,000$502/sqft |
Source: MLS PIN #73164424 Report a problem | ||
| 10/11/2023 | Listed for sale | $2,100,000$502/sqft |
Source: MLS PIN #73164424 Report a problem | ||
Public tax history
| Year | Property taxes | Tax assessment |
|---|---|---|
| 2025 | $19,142 +3.4% | $1,953,300 +3% |
| 2024 | $18,509 +1.7% | $1,896,400 +6.1% |
| 2023 | $18,199 +1.6% | $1,787,700 +5% |
Find assessor info on the county website
Neighborhood: Newton Centre
Nearby schools
GreatSchools rating
- 8/10Bowen Elementary SchoolGrades: K-5Distance: 0.2 mi
- 8/10Oak Hill Middle SchoolGrades: 6-8Distance: 1 mi
- 10/10Newton South High SchoolGrades: 9-12Distance: 0.6 mi
Schools provided by the listing agent
- Elementary: Bowen
- Middle: Oak Hill
- High: Newton South
Source: MLS PIN. This data may not be complete. We recommend contacting the local school district to confirm school assignments for this home.
Get a cash offer in 3 minutes
Find out how much your home could sell for in as little as 3 minutes with a no-obligation cash offer.
Estimated market value
$2,277,700
Get a cash offer in 3 minutes
Find out how much your home could sell for in as little as 3 minutes with a no-obligation cash offer.
Estimated market value
$2,277,700

