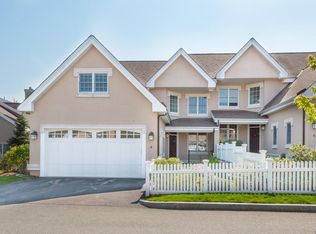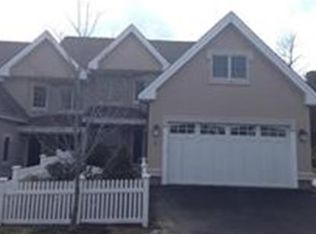THE TERRACES...RESALE OF MUCH DESIRED TOWNHOUSE FLOOR PLAN WITH 1ST FLR MASTER BEDROOM, GORGEOUS OPEN LIVING RM & DINING AREA W/ SOARING CEILINGS, FIREPLACE & ACCESS TO ONE OF TWO TERRACES. BONUS 2ND FLR MASTER BEDRM/GUEST STE W/ ADJACENT LOFT/LIBRARY WHICH OVERLOOKS THE LIVING RM. THERE IS A SEPERATE FORMAL DINING RM, CHERRY CABINET KITCHEN W/GAS COOKING. FIN, WALK - OUT LOWER LEVEL W/FAM RM, FP, BEDRM W/FULL BATH & ACCESS TO A 2ND TERRACE. CLOSE TO PICADILLY SQUARE,THE "T", THE MALLS & RTE 9.
This property is off market, which means it's not currently listed for sale or rent on Zillow. This may be different from what's available on other websites or public sources.

