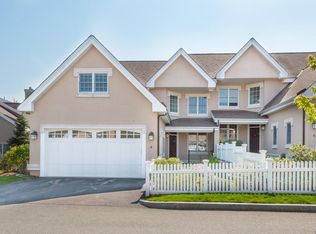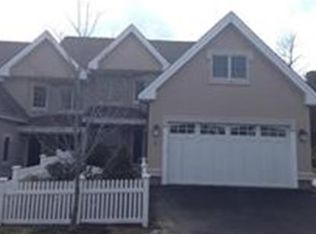Rarely available luxury end-unit now available at the Terraces. Over 3000 sq ft on 3 living levels. Fabulous chef's kitchen with granite counters, stainless appliances including Wolf range & sub-zero refrigerator. Formal dining room with wet bar. Stunning cathedral ceiling in the living room with gas fireplace and access to patio with a view of pretty landscaped yard. 1st floor den was used as 4th bedroom. Half bath and laundry room completes the first floor. The second floor offers an open area perfect for an office space. There is a spacious master suite with walk-in closet and luxury bathroom with marble shower and whirlpool tub and another bedroom also features a walk-in closet and marble bathroom with shower. The lower level includes a family room with fireplace and large bedroom with full bath. Plenty of storage space. Enjoy 2 car garage plus 2 outdoor spaces. Easy access to The Street, Chestnut Hill Square, Newton Center shops and "T.
This property is off market, which means it's not currently listed for sale or rent on Zillow. This may be different from what's available on other websites or public sources.

