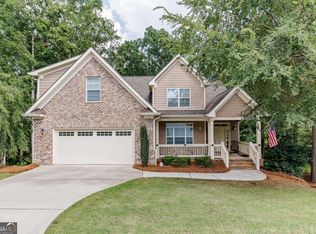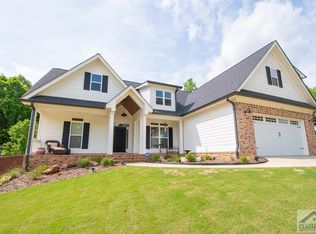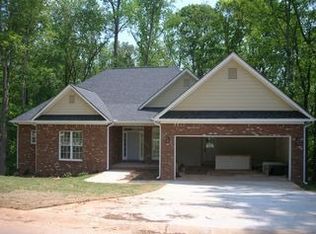Closed
$540,000
287 Lake Vista Way, Athens, GA 30607
5beds
3,955sqft
Single Family Residence
Built in 2018
1 Acres Lot
$555,800 Zestimate®
$137/sqft
$4,017 Estimated rent
Home value
$555,800
$472,000 - $656,000
$4,017/mo
Zestimate® history
Loading...
Owner options
Explore your selling options
What's special
Welcome to your dream home, perfectly situated on a serene cul-de-sac lot in the heart of Athens. This inviting residence greets you with a charming front porch featuring a vaulted cedar ceiling, setting a warm and welcoming tone as you enter. Step inside to discover a thoughtfully designed layout. To your left, the formal dining room offers an elegant space for family gatherings and special occasions. Straight ahead, the vaulted family room beckons with its cozy fireplace and seamless access to the covered rear porch, creating an ideal space for entertaining or relaxing. The heart of the home is the beautifully appointed kitchen, open to the family room, showcasing stylish white cabinets, gleaming quartz countertops, and modern stainless steel appliances. The tasteful tile backsplash and pantry add both functionality and flair. Retreat to the main level primary bedroom, a peaceful sanctuary with a trey ceiling and two spacious closets. The luxurious primary bathroom features a generously sized tile shower, a separate tub for unwinding, and a double vanity for added convenience. Upstairs, you'll find three generously sized bedrooms and two full bathrooms, perfect for family or guests. The finished basement level offers endless possibilities, including an additional bedroom, full bath, and two versatile rooms that could serve as a home office, media room, or personal retreat. Enjoy a low-maintenance yard with a private backyard, perfect for outdoor gatherings or quiet moments - you will enjoy crisp Fall evenings by the firepit! Neighborhood pool and trails for your enjoyment. This home beautifully combines comfort, style, and functionality, making it the perfect place to create lasting memories. Don't miss the opportunity to make it yours!
Zillow last checked: 8 hours ago
Listing updated: December 02, 2024 at 08:51am
Listed by:
Ashleigh Baker 706-207-0691,
Coldwell Banker Upchurch Realty
Bought with:
Sylvan Cown, 177405
Our Town Realty Inc.
Source: GAMLS,MLS#: 10384488
Facts & features
Interior
Bedrooms & bathrooms
- Bedrooms: 5
- Bathrooms: 5
- Full bathrooms: 4
- 1/2 bathrooms: 1
- Main level bathrooms: 1
- Main level bedrooms: 1
Dining room
- Features: Separate Room
Kitchen
- Features: Breakfast Room, Kitchen Island, Pantry, Solid Surface Counters
Heating
- Heat Pump
Cooling
- Heat Pump
Appliances
- Included: Disposal, Dryer, Microwave, Oven/Range (Combo), Refrigerator, Stainless Steel Appliance(s), Washer
- Laundry: Other
Features
- Double Vanity, High Ceilings, Master On Main Level, Separate Shower, Soaking Tub, Tile Bath, Vaulted Ceiling(s), Walk-In Closet(s)
- Flooring: Carpet, Hardwood, Tile
- Basement: Bath Finished,Daylight,Exterior Entry,Finished,Full,Interior Entry
- Number of fireplaces: 1
Interior area
- Total structure area: 3,955
- Total interior livable area: 3,955 sqft
- Finished area above ground: 2,624
- Finished area below ground: 1,331
Property
Parking
- Parking features: Attached, Garage, Garage Door Opener
- Has attached garage: Yes
Features
- Levels: Two
- Stories: 2
Lot
- Size: 1 Acres
- Features: Cul-De-Sac, Private
Details
- Parcel number: 054C1 A011
Construction
Type & style
- Home type: SingleFamily
- Architectural style: Brick/Frame,Craftsman
- Property subtype: Single Family Residence
Materials
- Brick, Concrete
- Roof: Composition
Condition
- Resale
- New construction: No
- Year built: 2018
Utilities & green energy
- Sewer: Public Sewer
- Water: Public
- Utilities for property: Electricity Available, Sewer Connected, Underground Utilities
Community & neighborhood
Community
- Community features: Pool
Location
- Region: Athens
- Subdivision: Westgate Park
Other
Other facts
- Listing agreement: Exclusive Right To Sell
Price history
| Date | Event | Price |
|---|---|---|
| 11/27/2024 | Sold | $540,000-1.8%$137/sqft |
Source: | ||
| 10/5/2024 | Pending sale | $549,900$139/sqft |
Source: | ||
| 9/25/2024 | Listed for sale | $549,9000%$139/sqft |
Source: Hive MLS #1021538 Report a problem | ||
| 8/25/2024 | Listing removed | $550,000$139/sqft |
Source: Hive MLS #1017018 Report a problem | ||
| 8/7/2024 | Price change | $550,000-2.7%$139/sqft |
Source: Hive MLS #1017018 Report a problem | ||
Public tax history
| Year | Property taxes | Tax assessment |
|---|---|---|
| 2024 | $6,474 -0.4% | $223,145 -0.4% |
| 2023 | $6,503 +22.6% | $224,066 +27.1% |
| 2022 | $5,305 +21.5% | $176,311 +26.4% |
Find assessor info on the county website
Neighborhood: 30607
Nearby schools
GreatSchools rating
- 5/10Whitehead Road Elementary SchoolGrades: PK-5Distance: 1.4 mi
- 6/10Burney-Harris-Lyons Middle SchoolGrades: 6-8Distance: 1.3 mi
- 6/10Clarke Central High SchoolGrades: 9-12Distance: 4.8 mi
Schools provided by the listing agent
- Elementary: Whitehead Road
- Middle: Burney Harris Lyons
- High: Clarke Central
Source: GAMLS. This data may not be complete. We recommend contacting the local school district to confirm school assignments for this home.
Get pre-qualified for a loan
At Zillow Home Loans, we can pre-qualify you in as little as 5 minutes with no impact to your credit score.An equal housing lender. NMLS #10287.
Sell with ease on Zillow
Get a Zillow Showcase℠ listing at no additional cost and you could sell for —faster.
$555,800
2% more+$11,116
With Zillow Showcase(estimated)$566,916


