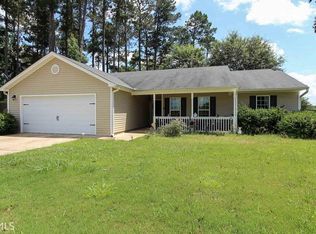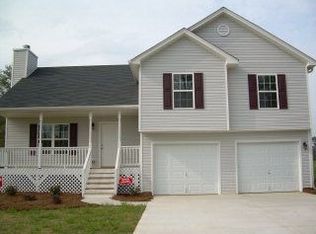Closed
$307,000
287 Jeremy Dr, Colbert, GA 30628
3beds
1,442sqft
Single Family Residence
Built in 2008
1.55 Acres Lot
$304,400 Zestimate®
$213/sqft
$1,685 Estimated rent
Home value
$304,400
Estimated sales range
Not available
$1,685/mo
Zestimate® history
Loading...
Owner options
Explore your selling options
What's special
Wonderful ranch home located in the lovely Stonebrooke neighborhood. Home features vinyl plank floors, neutral paint throughout, wood burning fireplace and all appliances will be staying. The HVAC system is brand new and the roof is 3 years old. Outside features a fenced in backyard, landscaped gardens and 2 sheds. Seller has a termite bond which was just renewed. The living space inside features an open living room and dining room. Tray ceiling in the primary bedroom and nice size closets. This would be a great home for anyone looking to be a short drive into Athens. *Bonus Stonebrooke doesn't have an HOA!! Come check out this beautiful home today!
Zillow last checked: 8 hours ago
Listing updated: July 31, 2025 at 11:48am
Listed by:
Mark Spain 770-886-9000,
Mark Spain Real Estate
Bought with:
Jacki R Macker, 386893
Corcoran Classic Living
Source: GAMLS,MLS#: 10530909
Facts & features
Interior
Bedrooms & bathrooms
- Bedrooms: 3
- Bathrooms: 2
- Full bathrooms: 2
- Main level bathrooms: 2
- Main level bedrooms: 3
Heating
- Electric
Cooling
- Ceiling Fan(s), Central Air
Appliances
- Included: Dishwasher, Dryer, Microwave, Refrigerator, Washer
- Laundry: Other
Features
- Tray Ceiling(s)
- Flooring: Laminate
- Basement: None
- Number of fireplaces: 1
- Fireplace features: Living Room, Masonry
- Common walls with other units/homes: No Common Walls
Interior area
- Total structure area: 1,442
- Total interior livable area: 1,442 sqft
- Finished area above ground: 1,442
- Finished area below ground: 0
Property
Parking
- Total spaces: 4
- Parking features: Garage
- Has garage: Yes
Accessibility
- Accessibility features: Accessible Entrance
Features
- Levels: One
- Stories: 1
- Patio & porch: Patio
- Exterior features: Garden
- Fencing: Chain Link,Wood
- Waterfront features: No Dock Or Boathouse
- Body of water: None
Lot
- Size: 1.55 Acres
- Features: Level, Private
Details
- Parcel number: 020 055 38
Construction
Type & style
- Home type: SingleFamily
- Architectural style: Ranch
- Property subtype: Single Family Residence
Materials
- Vinyl Siding
- Foundation: Slab
- Roof: Other
Condition
- Resale
- New construction: No
- Year built: 2008
Utilities & green energy
- Electric: 220 Volts
- Sewer: Septic Tank
- Water: Public
- Utilities for property: Cable Available, Electricity Available, Phone Available, Sewer Available, Water Available
Community & neighborhood
Security
- Security features: Smoke Detector(s)
Community
- Community features: None
Location
- Region: Colbert
- Subdivision: Stonebrooke
HOA & financial
HOA
- Has HOA: No
- Services included: None
Other
Other facts
- Listing agreement: Exclusive Right To Sell
- Listing terms: Cash,Conventional,FHA,USDA Loan,VA Loan
Price history
| Date | Event | Price |
|---|---|---|
| 7/31/2025 | Sold | $307,000-0.6%$213/sqft |
Source: | ||
| 6/19/2025 | Pending sale | $309,000$214/sqft |
Source: | ||
| 6/2/2025 | Price change | $309,000-6.1%$214/sqft |
Source: | ||
| 5/28/2025 | Listed for sale | $329,000+94.1%$228/sqft |
Source: | ||
| 8/29/2019 | Sold | $169,500-1.2%$118/sqft |
Source: | ||
Public tax history
| Year | Property taxes | Tax assessment |
|---|---|---|
| 2024 | $2,265 +1.1% | $102,668 +0.5% |
| 2023 | $2,240 +33.2% | $102,160 +38.7% |
| 2022 | $1,682 +9.6% | $73,680 +37.3% |
Find assessor info on the county website
Neighborhood: 30628
Nearby schools
GreatSchools rating
- NAOglethorpe County Primary SchoolGrades: PK-2Distance: 8.5 mi
- 7/10Oglethorpe County Middle SchoolGrades: 6-8Distance: 8.3 mi
- 7/10Oglethorpe County High SchoolGrades: 9-12Distance: 8.3 mi
Schools provided by the listing agent
- Elementary: Oglethorpe County Primary/Elem
- Middle: Oglethorpe County
- High: Oglethorpe County
Source: GAMLS. This data may not be complete. We recommend contacting the local school district to confirm school assignments for this home.

Get pre-qualified for a loan
At Zillow Home Loans, we can pre-qualify you in as little as 5 minutes with no impact to your credit score.An equal housing lender. NMLS #10287.

