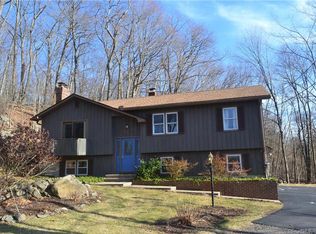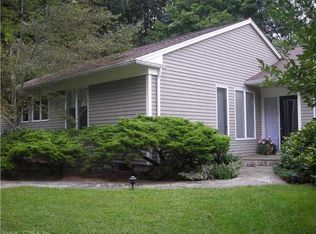Sold for $415,000
$415,000
287 Hulls Hill Road, Southbury, CT 06488
4beds
2,922sqft
Single Family Residence
Built in 1975
1.6 Acres Lot
$548,200 Zestimate®
$142/sqft
$3,573 Estimated rent
Home value
$548,200
$499,000 - $603,000
$3,573/mo
Zestimate® history
Loading...
Owner options
Explore your selling options
What's special
If privacy and land is what you are looking for then this is your home. This private, interior lot offers just under 2 acres of cleared, level land. An oversized raised ranch with 2,922 square feet of living space gives you plenty of room to spread out and the opportunity for an in-law set up, with a walkout, finished area and legal bedroom in the lower level. Oversized rooms and plenty of Anderson windows make this home feel even more spacious. A fireplace in the formal living room and a gas burning fireplace in the recreation room, a bar area in the lower level which could be converted in an in law area with easy access to the exterior and a private bedroom. The upstairs family room and sunroom offer a place to relax and overlook the tranquil yard. A mud room and plenty of closet space is the perfect place to keep organized. Central air to stay cool in the summer and a whole house generator for peace of mind. The exterior offers even more with storage under the family room, a shed off of the driveway, a workshop heated with a wood stove and a pigeon coupe which could easily be converted to a chicken coupe. Stone walls line the property and endless possibilities to convert the yard into gardens or your own sanctuary. With a little cosmetic update this beauty will be the perfect retreat! The driveway is part of this property and not an easement, the yard starts at the end of the fence which you pass by on the driveway, not the stone wall.
Zillow last checked: 8 hours ago
Listing updated: May 07, 2023 at 11:15am
Listed by:
Christina Zainc 860-637-0620,
BHGRE Gaetano Marra Homes 203-758-1300
Bought with:
Angel Mora, RES.0812060
eXp Realty
Source: Smart MLS,MLS#: 170533988
Facts & features
Interior
Bedrooms & bathrooms
- Bedrooms: 4
- Bathrooms: 3
- Full bathrooms: 1
- 1/2 bathrooms: 2
Primary bedroom
- Features: Half Bath, Hardwood Floor
- Level: Upper
Bedroom
- Features: Hardwood Floor
- Level: Upper
Bedroom
- Features: Hardwood Floor
- Level: Upper
Bedroom
- Features: Wall/Wall Carpet
- Level: Lower
Den
- Features: Wall/Wall Carpet
- Level: Lower
Family room
- Features: Bay/Bow Window, Wall/Wall Carpet
- Level: Upper
Kitchen
- Features: French Doors
- Level: Upper
Living room
- Features: Bay/Bow Window, Fireplace, Wall/Wall Carpet
- Level: Upper
Rec play room
- Features: Fireplace, Gas Log Fireplace, Wall/Wall Carpet
- Level: Lower
Sun room
- Level: Upper
Heating
- Baseboard, Oil
Cooling
- Central Air
Appliances
- Included: Oven/Range, Microwave, Refrigerator, Dishwasher, Washer, Dryer, Tankless Water Heater
- Laundry: Mud Room
Features
- Doors: Storm Door(s)
- Basement: Full,Finished,Heated,Liveable Space
- Attic: Crawl Space
- Number of fireplaces: 2
Interior area
- Total structure area: 2,922
- Total interior livable area: 2,922 sqft
- Finished area above ground: 1,770
- Finished area below ground: 1,152
Property
Parking
- Parking features: Paved, Off Street, Private, Asphalt
- Has uncovered spaces: Yes
Features
- Exterior features: Rain Gutters, Lighting, Stone Wall
Lot
- Size: 1.60 Acres
- Features: Interior Lot, Dry, Cleared, Secluded, Level
Details
- Parcel number: 1332798
- Zoning: R-60
- Other equipment: Generator
Construction
Type & style
- Home type: SingleFamily
- Architectural style: Ranch
- Property subtype: Single Family Residence
Materials
- Shingle Siding, Wood Siding
- Foundation: Concrete Perimeter, Raised
- Roof: Asphalt
Condition
- New construction: No
- Year built: 1975
Utilities & green energy
- Sewer: Septic Tank
- Water: Well
Green energy
- Energy efficient items: Doors
Community & neighborhood
Community
- Community features: Health Club, Library, Medical Facilities, Playground, Pool, Shopping/Mall, Stables/Riding
Location
- Region: Southbury
- Subdivision: Southford
Price history
| Date | Event | Price |
|---|---|---|
| 5/5/2023 | Sold | $415,000$142/sqft |
Source: | ||
| 3/9/2023 | Listed for sale | $415,000$142/sqft |
Source: | ||
| 3/1/2023 | Listing removed | -- |
Source: | ||
| 2/8/2023 | Listed for sale | $415,000-3.5%$142/sqft |
Source: | ||
| 12/24/2022 | Listing removed | -- |
Source: | ||
Public tax history
| Year | Property taxes | Tax assessment |
|---|---|---|
| 2025 | $6,652 +2.5% | $274,890 |
| 2024 | $6,487 +4.3% | $274,890 -0.5% |
| 2023 | $6,219 +1.5% | $276,400 +29.2% |
Find assessor info on the county website
Neighborhood: 06488
Nearby schools
GreatSchools rating
- 7/10Pomperaug SchoolGrades: PK-5Distance: 3.5 mi
- 7/10Rochambeau Middle SchoolGrades: 6-8Distance: 2.8 mi
- 8/10Pomperaug Regional High SchoolGrades: 9-12Distance: 3.1 mi
Schools provided by the listing agent
- High: Pomperaug
Source: Smart MLS. This data may not be complete. We recommend contacting the local school district to confirm school assignments for this home.
Get pre-qualified for a loan
At Zillow Home Loans, we can pre-qualify you in as little as 5 minutes with no impact to your credit score.An equal housing lender. NMLS #10287.
Sell with ease on Zillow
Get a Zillow Showcase℠ listing at no additional cost and you could sell for —faster.
$548,200
2% more+$10,964
With Zillow Showcase(estimated)$559,164

