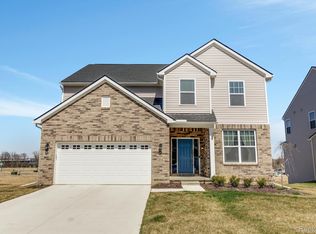Sold
$765,000
287 Honey Tree Way, Ann Arbor, MI 48103
4beds
3,180sqft
Single Family Residence
Built in 2022
8,712 Square Feet Lot
$769,200 Zestimate®
$241/sqft
$4,228 Estimated rent
Home value
$769,200
$692,000 - $862,000
$4,228/mo
Zestimate® history
Loading...
Owner options
Explore your selling options
What's special
Gorgeous home built in 2022 features 4 bedrooms 3 full bath is move in ready, this home shows like model has tons of upgrades, inviting 2 story foyer w/magnificent chandelier, 2' extension on first floor den, great room, plus 2nd floor loft and kids' bedrooms, to make total 3180 Sqft. First floor office/den with French doors can be easily convert to a bedroom with full bath. 10' ceiling height and high-end luxury vinyl plank flooring on main floor, fresh paint on walls and designer light fixture T/O. Expanded great room with fireplace, Opens to gourmet kitchen with 2-tone cabinetry, huge island with quartz countertop as breakfast bar, overlooks large dining room surrounded by 3 sides of windows, walk-in pantry and plenty counter & cabinet space, all kitchen SS appliances included.
Zillow last checked: 8 hours ago
Listing updated: May 31, 2025 at 10:30am
Listed by:
Caroline Chen 248-396-8881,
Crown Properties International
Bought with:
Dina Dagher
Source: MichRIC,MLS#: 25010953
Facts & features
Interior
Bedrooms & bathrooms
- Bedrooms: 4
- Bathrooms: 3
- Full bathrooms: 3
Primary bedroom
- Description: Carpet
- Level: Upper
- Area: 234
- Dimensions: 18.00 x 13.00
Bedroom 2
- Description: Carpet
- Level: Upper
- Area: 168
- Dimensions: 12.00 x 14.00
Bedroom 2
- Description: Carpet
- Level: Upper
- Area: 144
- Dimensions: 12.00 x 12.00
Bedroom 3
- Description: Carpet
- Level: Upper
- Area: 176
- Dimensions: 11.00 x 16.00
Primary bathroom
- Level: Upper
- Area: 126
- Dimensions: 14.00 x 9.00
Bathroom 1
- Level: Upper
- Area: 84
- Dimensions: 12.00 x 7.00
Bathroom 2
- Level: Upper
- Area: 84
- Dimensions: 12.00 x 7.00
Dining room
- Description: Wood
- Level: Main
- Area: 160
- Dimensions: 10.00 x 16.00
Great room
- Description: Carpet
- Level: Main
- Area: 320
- Dimensions: 16.00 x 20.00
Kitchen
- Description: Wood
- Level: Main
- Area: 315
- Dimensions: 15.00 x 21.00
Laundry
- Level: Upper
- Area: 72
- Dimensions: 8.00 x 9.00
Loft
- Description: Carpet
- Level: Upper
- Area: 144
- Dimensions: 12.00 x 12.00
Office
- Description: Carpet
- Level: Main
- Area: 144
- Dimensions: 12.00 x 12.00
Heating
- Forced Air
Cooling
- Central Air
Appliances
- Included: Built-In Electric Oven, Cooktop, Dishwasher, Disposal, Microwave, Refrigerator
- Laundry: Laundry Room
Features
- Center Island, Eat-in Kitchen, Pantry
- Flooring: Carpet, Ceramic Tile, Wood
- Basement: Full
- Number of fireplaces: 1
- Fireplace features: Living Room
Interior area
- Total structure area: 3,180
- Total interior livable area: 3,180 sqft
- Finished area below ground: 0
Property
Parking
- Total spaces: 2
- Parking features: Garage Faces Front, Garage Door Opener, Attached
- Garage spaces: 2
Features
- Stories: 2
Lot
- Size: 8,712 sqft
- Dimensions: 66 x 132
- Features: Shrubs/Hedges
Details
- Parcel number: H00821375164
Construction
Type & style
- Home type: SingleFamily
- Architectural style: Colonial
- Property subtype: Single Family Residence
Materials
- Aluminum Siding, Brick
- Roof: Asphalt
Condition
- New construction: No
- Year built: 2022
Details
- Builder name: Lombardo
Utilities & green energy
- Sewer: Public Sewer
- Water: Public
Community & neighborhood
Location
- Region: Ann Arbor
- Subdivision: Trailwoods of Ann Arbor
HOA & financial
HOA
- Has HOA: Yes
- HOA fee: $260 annually
- Services included: Trash
- Association phone: 866-788-5130
Other
Other facts
- Listing terms: Cash,VA Loan,Conventional
Price history
| Date | Event | Price |
|---|---|---|
| 5/30/2025 | Sold | $765,000-1.3%$241/sqft |
Source: | ||
| 4/14/2025 | Pending sale | $775,000$244/sqft |
Source: | ||
| 4/7/2025 | Contingent | $775,000$244/sqft |
Source: | ||
| 3/21/2025 | Listed for sale | $775,000-1.3%$244/sqft |
Source: | ||
| 3/20/2025 | Listing removed | $785,000$247/sqft |
Source: | ||
Public tax history
| Year | Property taxes | Tax assessment |
|---|---|---|
| 2025 | $15,911 | $299,600 -0.2% |
| 2024 | -- | $300,200 +2% |
| 2023 | -- | $294,200 +519.4% |
Find assessor info on the county website
Neighborhood: 48103
Nearby schools
GreatSchools rating
- 8/10Haisley Elementary SchoolGrades: PK-5Distance: 3.9 mi
- 8/10Forsythe Middle SchoolGrades: 6-8Distance: 4.4 mi
- 10/10Skyline High SchoolGrades: 9-12Distance: 4.1 mi
Schools provided by the listing agent
- Elementary: Haisley Elementary School
- Middle: Forsythe Middle School
- High: Skyline High School
Source: MichRIC. This data may not be complete. We recommend contacting the local school district to confirm school assignments for this home.
Get a cash offer in 3 minutes
Find out how much your home could sell for in as little as 3 minutes with a no-obligation cash offer.
Estimated market value
$769,200
Get a cash offer in 3 minutes
Find out how much your home could sell for in as little as 3 minutes with a no-obligation cash offer.
Estimated market value
$769,200
