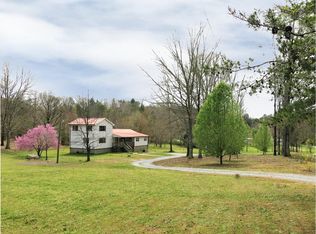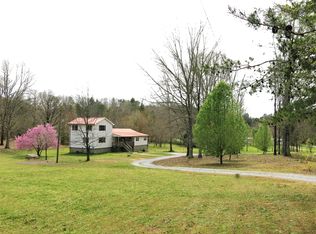The full essence of this estate can only be captured first hand. Pictures and words fall short of portraying the full sense of this home. Experience this 10 acre country estate with its 5 bedroom, 3 bath home and barn. The homes interior is evocative of a cabin or mountain chalet, but it successfully has the feel of a traditional style home, also. It appeals to both without excluding either. Walls and ceilings on the lower level are natural finished tongue and groove pine. The master suite features an open joist ceiling finished natural. Floors in the common living areas and master suite are stained, smooth, plank flooring, tastefully combined with high quality, thick, plush carpeting in hallway, bedrooms, and large den with patio doors opening to huge 10' X 40' deck.
This property is off market, which means it's not currently listed for sale or rent on Zillow. This may be different from what's available on other websites or public sources.


