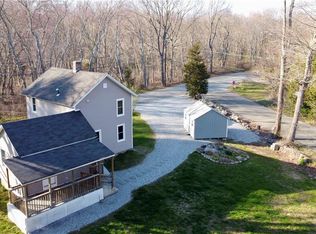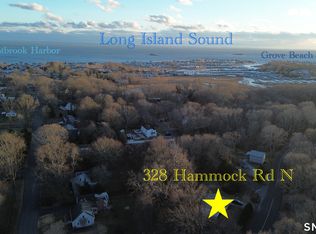Sold for $480,000 on 06/13/24
$480,000
287 Hammock Road North, Westbrook, CT 06498
3beds
1,959sqft
Single Family Residence
Built in 1849
2.9 Acres Lot
$536,200 Zestimate®
$245/sqft
$4,275 Estimated rent
Home value
$536,200
$461,000 - $622,000
$4,275/mo
Zestimate® history
Loading...
Owner options
Explore your selling options
What's special
This home has everything you've been looking for including privacy. It is located right around the corner from Westbrook's, marinas, beaches and favorite restaurants, and at a great price! The home is an antique, yet, the rooms have great proportions. The kitchen has ample storage, great flow and plenty space for dining at the bay window. Accessed by French doors, from the kitchen, the living room is equally as large with fireplace, and box window looking out onto the blue stone patio. First floor bedroom and bath, and laundry make this truly one floor living. Dining room is on the opposite end of the kitchen with a cozy porch/study, attached. At one time, the house had an attached garage, which the former owners turned into a library. There may be some insulation and minimal heat, but this could be fully transformed into a library or modified back into a conveniently attached garage. The second floor hosts a huge primary bedroom, a smaller bedroom with fireplace and a full bath. Amazing storage is located behind the primary bedroom. There is an oversized carriage house/garage with three bays and a stairway up to a second floor. This is accessed by a separate driveway. An inground pool with patio is conveniently placed in between the house and the carriage house. Very pretty, expansive, and level yard add to your privacy for this location. Bring your vision, bring your dreams and make this your forever home, just moments from everything that Westbrook has to offer! Septic - Septic system appears to be located in the front of the house and installed in 1973 with a 500 gallon tank and dry wells. Estate has no plan to bring the system up to current code. In-ground Pool - Building and Zoning permits were pulled for the in-ground pool in 1994. Permits do not appear to be closed out, nor is there a fence around the pool. Estate has no plans to close out the permit nor to install a fence around the pool. Barn/3 Car Garage - Building and Zoning permits were pulled for construction of the barn in 1997. Permit does not appear to be closed out upon completion. Estate has no plans to finalize/request the Town inspect the building and close out the permit. Please note that the town field card does not seem to include the sq footage of the library/garage in the overall sq ftge total. Field card notes 2 bedrooms, but there are 3. See floor plan. Property being sold in "as-is" condition
Zillow last checked: 8 hours ago
Listing updated: October 01, 2024 at 12:30am
Listed by:
Terry M. Kemper 860-908-7820,
Coldwell Banker Realty 860-434-8600
Bought with:
Kamil Andrukiewicz, REB.0793086
New Haus Group LLC
Source: Smart MLS,MLS#: 24012486
Facts & features
Interior
Bedrooms & bathrooms
- Bedrooms: 3
- Bathrooms: 2
- Full bathrooms: 2
Primary bedroom
- Features: Wall/Wall Carpet
- Level: Main
- Area: 143 Square Feet
- Dimensions: 11 x 13
Bedroom
- Features: Wall/Wall Carpet
- Level: Upper
- Area: 260 Square Feet
- Dimensions: 13 x 20
Bedroom
- Features: Fireplace, Wall/Wall Carpet
- Level: Upper
- Area: 121 Square Feet
- Dimensions: 11 x 11
Dining room
- Features: Wide Board Floor
- Level: Main
- Area: 168 Square Feet
- Dimensions: 12 x 14
Kitchen
- Features: Bay/Bow Window, Dining Area, French Doors, Pantry, Patio/Terrace, Wall/Wall Carpet
- Level: Main
- Area: 414 Square Feet
- Dimensions: 18 x 23
Living room
- Features: Bay/Bow Window, Fireplace, Wall/Wall Carpet
- Level: Main
- Area: 336 Square Feet
- Dimensions: 14 x 24
Heating
- Forced Air, Oil
Cooling
- Central Air
Appliances
- Included: Electric Cooktop, Electric Range, Microwave, Refrigerator, Dishwasher, Washer, Dryer, Water Heater
- Laundry: Main Level
Features
- Basement: Full,Unfinished,Storage Space,Interior Entry,Concrete
- Attic: Storage,Pull Down Stairs
- Number of fireplaces: 2
Interior area
- Total structure area: 1,959
- Total interior livable area: 1,959 sqft
- Finished area above ground: 1,959
Property
Parking
- Total spaces: 3
- Parking features: Barn, Detached
- Garage spaces: 3
Features
- Patio & porch: Patio
- Has private pool: Yes
- Pool features: Vinyl, In Ground
Lot
- Size: 2.90 Acres
- Features: Few Trees, Level
Details
- Additional structures: Barn(s)
- Parcel number: 1041308
- Zoning: MDR
Construction
Type & style
- Home type: SingleFamily
- Architectural style: Antique
- Property subtype: Single Family Residence
Materials
- Clapboard
- Foundation: Stone
- Roof: Asphalt
Condition
- New construction: No
- Year built: 1849
Utilities & green energy
- Sewer: Septic Tank
- Water: Well
Community & neighborhood
Location
- Region: Westbrook
Price history
| Date | Event | Price |
|---|---|---|
| 6/13/2024 | Sold | $480,000+6.7%$245/sqft |
Source: | ||
| 5/4/2024 | Listed for sale | $450,000+172.7%$230/sqft |
Source: | ||
| 4/30/1992 | Sold | $165,000$84/sqft |
Source: Public Record | ||
Public tax history
| Year | Property taxes | Tax assessment |
|---|---|---|
| 2025 | $6,844 +3.7% | $304,170 |
| 2024 | $6,600 +1.8% | $304,170 |
| 2023 | $6,485 +2.7% | $304,170 |
Find assessor info on the county website
Neighborhood: 06498
Nearby schools
GreatSchools rating
- 8/10Westbrook Middle SchoolGrades: 5-8Distance: 1.2 mi
- 7/10Westbrook High SchoolGrades: 9-12Distance: 1.2 mi
- 7/10Daisy Ingraham SchoolGrades: PK-4Distance: 1.3 mi
Schools provided by the listing agent
- High: Westbrook
Source: Smart MLS. This data may not be complete. We recommend contacting the local school district to confirm school assignments for this home.

Get pre-qualified for a loan
At Zillow Home Loans, we can pre-qualify you in as little as 5 minutes with no impact to your credit score.An equal housing lender. NMLS #10287.
Sell for more on Zillow
Get a free Zillow Showcase℠ listing and you could sell for .
$536,200
2% more+ $10,724
With Zillow Showcase(estimated)
$546,924
