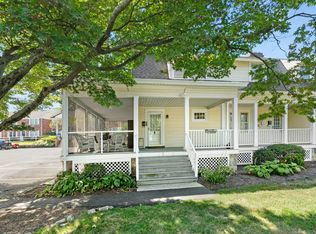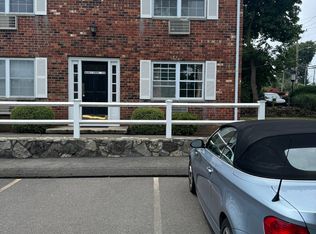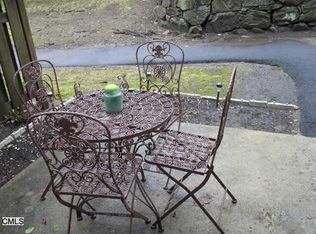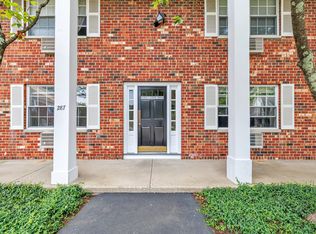Sold for $385,000 on 09/17/24
$385,000
287 Hamilton Avenue APT 3I, Stamford, CT 06902
2beds
1,024sqft
Condominium, Apartment
Built in 1967
-- sqft lot
$409,000 Zestimate®
$376/sqft
$2,943 Estimated rent
Maximize your home sale
Get more eyes on your listing so you can sell faster and for more.
Home value
$409,000
$364,000 - $458,000
$2,943/mo
Zestimate® history
Loading...
Owner options
Explore your selling options
What's special
Welcome to Hamilton Green, Stamford, CT! This move-in ready townhouse-style condo offers a perfect blend of comfort, convenience, and modern upgrades. On the main floor you will find an inviting living room filled with natural light, along with the kitchen and dining area. A renovated half bathroom and access to a private patio, perfect for outdoor enjoyment, complete this level. On the upper level are two generously sized bedrooms with new closet doors and a fully renovated bathroom. Recessed lighting and beautifully stained and sealed hardwood floors extend throughout the unit, and everything has been freshly painted. This corner unit benefits from a higher vantage point, allowing for enhanced privacy and views. The shared basement includes private storage and access to a shared laundry room (card-operated) for added convenience. This unit has the best parking spot in the lot - right in front of the unit - and the complex has visitor parking as well. Commuters will appreciate the proximity to I-95 and both Stamford and Darien train stations, with quick access to downtown Stamford's array of shops, restaurants, and entertainment options. Completely turn-key and ready for move-in, this well-maintained condo/townhouse is a true gem, offering everything you need for a comfortable and stylish lifestyle.
Zillow last checked: 8 hours ago
Listing updated: September 17, 2024 at 06:47pm
Listed by:
Liliana Delgado 203-200-9541,
Pinnacle R.E.& Management Srvc 203-321-9496,
Tracy Giovanoni 203-842-8284,
Pinnacle R.E.& Management Srvc
Bought with:
Janice Mattioli, RES.0442410
Coldwell Banker Realty
Source: Smart MLS,MLS#: 24039573
Facts & features
Interior
Bedrooms & bathrooms
- Bedrooms: 2
- Bathrooms: 2
- Full bathrooms: 1
- 1/2 bathrooms: 1
Primary bedroom
- Level: Upper
Bedroom
- Level: Upper
Dining room
- Level: Main
Living room
- Level: Main
Heating
- Baseboard, Electric
Cooling
- Wall Unit(s)
Appliances
- Included: Electric Range, Refrigerator, Water Heater
- Laundry: Coin Op Laundry
Features
- Basement: Full,Shared Basement,Storage Space
- Attic: None
- Has fireplace: No
- Common walls with other units/homes: End Unit
Interior area
- Total structure area: 1,024
- Total interior livable area: 1,024 sqft
- Finished area above ground: 1,024
Property
Parking
- Total spaces: 1
- Parking features: None, Parking Lot, Off Street, Assigned
Features
- Stories: 2
Details
- Parcel number: 343786
- Zoning: R5
Construction
Type & style
- Home type: Condo
- Architectural style: Apartment
- Property subtype: Condominium, Apartment
- Attached to another structure: Yes
Materials
- Brick
Condition
- New construction: No
- Year built: 1967
Utilities & green energy
- Sewer: Public Sewer
- Water: Public
Community & neighborhood
Location
- Region: Stamford
- Subdivision: Glenbrook
HOA & financial
HOA
- Has HOA: Yes
- HOA fee: $353 monthly
- Amenities included: Management
- Services included: Maintenance Grounds, Trash, Snow Removal, Hot Water, Road Maintenance, Insurance
Price history
| Date | Event | Price |
|---|---|---|
| 9/17/2024 | Sold | $385,000+2.7%$376/sqft |
Source: | ||
| 8/18/2024 | Listed for sale | $375,000+39.9%$366/sqft |
Source: | ||
| 5/12/2015 | Sold | $268,000-4.3%$262/sqft |
Source: | ||
| 6/10/2009 | Sold | $280,000-9.4%$273/sqft |
Source: | ||
| 2/5/2008 | Sold | $309,100+119.2%$302/sqft |
Source: Public Record | ||
Public tax history
| Year | Property taxes | Tax assessment |
|---|---|---|
| 2025 | $4,517 +2.8% | $188,190 |
| 2024 | $4,396 -7.5% | $188,190 |
| 2023 | $4,750 +4.3% | $188,190 +12.3% |
Find assessor info on the county website
Neighborhood: Glenbrook
Nearby schools
GreatSchools rating
- 4/10Julia A. Stark SchoolGrades: K-5Distance: 0.6 mi
- 3/10Dolan SchoolGrades: 6-8Distance: 1.3 mi
- 2/10Stamford High SchoolGrades: 9-12Distance: 1 mi

Get pre-qualified for a loan
At Zillow Home Loans, we can pre-qualify you in as little as 5 minutes with no impact to your credit score.An equal housing lender. NMLS #10287.
Sell for more on Zillow
Get a free Zillow Showcase℠ listing and you could sell for .
$409,000
2% more+ $8,180
With Zillow Showcase(estimated)
$417,180


