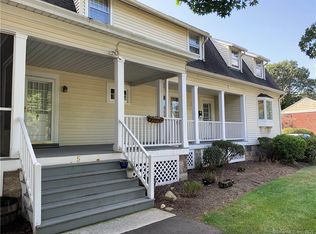Spacious and bright! Move right into this updated 2 bedroom, 1 bath condo that has an amazing open floor plan. Modern renovated kitchen with quartz counters, stainless steel appliances and a large pantry cabinet with pull out drawers. Beautiful, dark hardwood floors throughout. Spacious bedrooms both with oversized custom closet systems. Relax out on the private deck off the living room. One reserved parking space #5, right in front of the unit, and plenty of visitor parking. Secured storage area in shared basement of building. Easy access to I-95 and Glenbrook train station. Walkable to Holly Pond and Cove Island Park w/ beautiful beaches, playground, basketball courts and more!
This property is off market, which means it's not currently listed for sale or rent on Zillow. This may be different from what's available on other websites or public sources.

