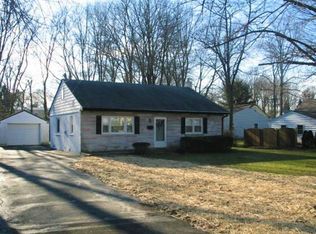Attention all hobbyists! This meticulously maintained home has an extra large garage with a workshop, and a second workshop in the basement. Charming cape cod with beautiful curb appeal will immediately have you dreaming of spending your evenings under the wrap around porch. Original, well maintained hardwoods throughout the living room and first floor bedrooms as well as new paint throughout. The light and bright bathroom, located on the first floor, was recently updated. The third and largest bedroom is upstairs, with impressive duel sky lights, large closet and new carpeting. The upstairs bedroom sits above the downstairs bathroom and allows for the potential to create a master with a bathroom in the future. The basement includes laundry as well as a wrap around work bench shop with plenty of tool storage. Nestled off the side of the home is a large, detached 4-car garage (or 2-car and 1 boat), also including work benches, tool storage and an added garage attic. The big, beautiful backyard is perfect for entertaining and gardening. The house includes a separate well for outside use (watering plants/lawn, washing cars, etc). You won't see this home on the market long, so book your showing today!!
This property is off market, which means it's not currently listed for sale or rent on Zillow. This may be different from what's available on other websites or public sources.

