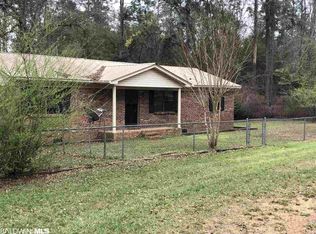Closed
$154,000
287 Green Rd, Castleberry, AL 36432
3beds
796sqft
Residential
Built in 1959
12 Acres Lot
$154,900 Zestimate®
$193/sqft
$827 Estimated rent
Home value
$154,900
Estimated sales range
Not available
$827/mo
Zestimate® history
Loading...
Owner options
Explore your selling options
What's special
Amazing private Farmhouse on 12 acres that's move in ready! This renovated 3 bedroom/ 1 bath home can be used as a full time residence or a sportsman/hunter retreat. Attached High Bay Carport for RV or Boat and additional detached large storage unit with drive thru storage. Home has city water but there is also a well on the property. Beautiful Hardwoods (80%) on property with abundant wildlife and ATV trails. Convenient location to Evergreen, Brewton and Atmore. Don't miss out on this rare opportunity located just off I-65! (3 Parcels included in this sale. There was previously an additional Mobile Home with RV hookup on one of the parcels- Separate utilities could be installed to make this income producing) Buyer to verify all information during due diligence.
Zillow last checked: 8 hours ago
Listing updated: November 12, 2025 at 02:41pm
Listed by:
Robin Olson PHONE:850-417-0454,
Levin Rinke Realty
Bought with:
Robin Olson
Levin Rinke Realty
Source: Baldwin Realtors,MLS#: 368871
Facts & features
Interior
Bedrooms & bathrooms
- Bedrooms: 3
- Bathrooms: 1
- Full bathrooms: 1
- Main level bedrooms: 3
Primary bedroom
- Features: 1st Floor Primary
- Level: Main
- Area: 144
- Dimensions: 12 x 12
Bedroom 2
- Level: Main
- Area: 88
- Dimensions: 11 x 8
Bedroom 3
- Level: Main
- Area: 88
- Dimensions: 11 x 8
Primary bathroom
- Features: Shower Only
Dining room
- Features: Separate Dining Room
- Level: Main
Kitchen
- Level: Main
- Area: 143
- Dimensions: 13 x 11
Living room
- Level: Main
Heating
- Electric
Cooling
- Ceiling Fan(s)
Appliances
- Included: Microwave, Electric Range, Refrigerator, Washer/Dryer Stacked
Features
- Ceiling Fan(s)
- Flooring: Wood, Laminate
- Has basement: No
- Has fireplace: No
- Fireplace features: None, Outside
Interior area
- Total structure area: 796
- Total interior livable area: 796 sqft
Property
Parking
- Total spaces: 2
- Parking features: Attached, Carport, RV Access/Parking
- Carport spaces: 2
Features
- Levels: One
- Stories: 1
- Patio & porch: Covered, Screened, Front Porch
- Exterior features: Storage
- Fencing: Fenced,Partial
- Has view: Yes
- View description: Trees/Woods
- Waterfront features: No Waterfront
Lot
- Size: 12 Acres
- Features: 10-25 acres, Wooded, Elevation-High
Details
- Additional structures: Storage
- Has additional parcels: Yes
- Parcel number: 3 Parcels: see legal description
Construction
Type & style
- Home type: SingleFamily
- Architectural style: Farmhouse
- Property subtype: Residential
Materials
- Vinyl Siding, Wood Siding, Block
- Roof: Metal
Condition
- Resale
- New construction: No
- Year built: 1959
Utilities & green energy
- Electric: Southern Pine Electric
- Sewer: Septic Tank
- Water: Well, McCall Water
Community & neighborhood
Security
- Security features: Smoke Detector(s)
Community
- Community features: None
Location
- Region: Castleberry
- Subdivision: Conecuh County
Other
Other facts
- Ownership: Whole/Full
Price history
| Date | Event | Price |
|---|---|---|
| 11/12/2025 | Sold | $154,000-3.7%$193/sqft |
Source: | ||
| 4/29/2025 | Pending sale | $159,900$201/sqft |
Source: | ||
| 4/16/2025 | Price change | $159,900-11.1%$201/sqft |
Source: | ||
| 2/3/2025 | Price change | $179,900-10%$226/sqft |
Source: | ||
| 10/4/2024 | Listed for sale | $199,900+119.7%$251/sqft |
Source: | ||
Public tax history
| Year | Property taxes | Tax assessment |
|---|---|---|
| 2024 | $16 -91.2% | $460 -91.2% |
| 2023 | $180 -12.7% | $5,220 -12.7% |
| 2022 | $206 +315.3% | $5,980 +95.4% |
Find assessor info on the county website
Neighborhood: 36432
Nearby schools
GreatSchools rating
- 3/10Conecuh Co Jr High SchoolGrades: PK-8Distance: 5.9 mi
- 2/10Hillcrest High SchoolGrades: 9-12Distance: 13 mi

Get pre-qualified for a loan
At Zillow Home Loans, we can pre-qualify you in as little as 5 minutes with no impact to your credit score.An equal housing lender. NMLS #10287.
