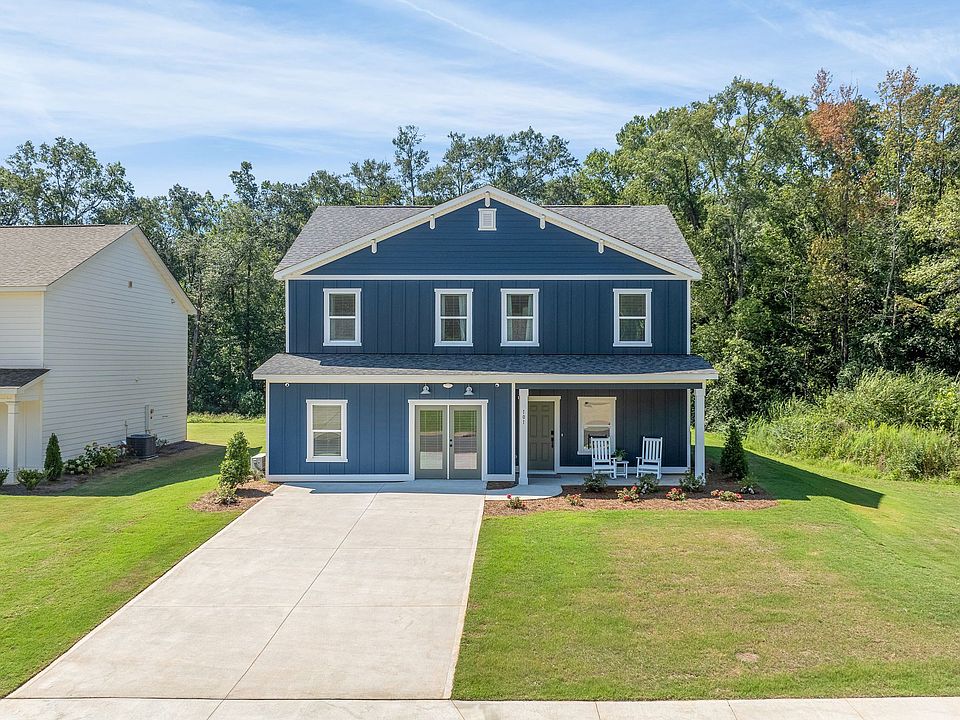**Seller offering $20,000 in FLEX cash** The Utah Floorplan. Welcome to this stunning home in The Woods community, where comfort meets convenience. Step into a beautifully designed space featuring a modern kitchen, three spacious bedrooms, and two full bathrooms. The split floor plan offers added privacy, with the secondary bedrooms situated at the front of the home. The expansive primary suite, complete with an en-suite bathroom, is ideally located just off the living room, creating a perfect retreat. Enjoy seamless indoor-outdoor living with a generous backyard, ideal for entertaining. Whether it's hosting gatherings on the patio or enjoying quiet evenings under the stars, this space is ready for it all.
Nestled in the peaceful and private setting of The Woods, this home is just minutes from Downtown Opelika, I-85, and HWY-280—offering the best of serene living with easy access to everything you need.
New construction
$282,219
287 Gray St, Opelika, AL 36801
3beds
1,305sqft
Single Family Residence
Built in 2025
8,276.4 Square Feet Lot
$-- Zestimate®
$216/sqft
$-- HOA
What's special
Spacious bedroomsPrimary suiteModern kitchenEn-suite bathroomSplit floor planGenerous backyard
Call: (256) 827-5008
- 98 days |
- 328 |
- 13 |
Zillow last checked: 7 hours ago
Listing updated: October 01, 2025 at 11:02am
Listed by:
BETSY WARD,
BERKSHIRE HATHAWAY HOMESERVICES
Source: LCMLS,MLS#: 175596Originating MLS: Lee County Association of REALTORS
Travel times
Schedule tour
Select your preferred tour type — either in-person or real-time video tour — then discuss available options with the builder representative you're connected with.
Facts & features
Interior
Bedrooms & bathrooms
- Bedrooms: 3
- Bathrooms: 2
- Full bathrooms: 2
- Main level bathrooms: 2
Heating
- Electric
Cooling
- Central Air, Electric
Appliances
- Included: Some Electric Appliances, Dishwasher, Electric Range, Microwave, Stove
- Laundry: Washer Hookup, Dryer Hookup
Features
- Kitchen/Family Room Combo, Attic
- Flooring: Carpet, Plank, Simulated Wood
Interior area
- Total interior livable area: 1,305 sqft
- Finished area above ground: 1,305
- Finished area below ground: 0
Property
Parking
- Total spaces: 1
- Parking features: Attached, Carport
- Carport spaces: 1
Features
- Levels: One
- Stories: 1
- Exterior features: Storage
- Pool features: None
- Fencing: None
Lot
- Size: 8,276.4 Square Feet
- Features: < 1/4 Acre
Details
- Parcel number: 59
Construction
Type & style
- Home type: SingleFamily
- Property subtype: Single Family Residence
Materials
- Concrete Composite, Cement Siding
- Foundation: Slab
Condition
- New Construction
- New construction: Yes
- Year built: 2025
Details
- Builder name: Brock Built
Utilities & green energy
- Utilities for property: Cable Available, Electricity Available, Sewer Connected, Water Available
Community & HOA
Community
- Subdivision: The Woods
HOA
- Has HOA: Yes
- Amenities included: Barbecue
Location
- Region: Opelika
Financial & listing details
- Price per square foot: $216/sqft
- Date on market: 7/1/2025
- Cumulative days on market: 98 days
About the community
Enjoy the very best of Alabama small-town charm mixed with vibrant city living at The Woods, a peaceful retreat less than a half mile from downtown Opelika. Stroll along the comforts of Main Street just minutes from your front door: historic buildings, locally-owned boutiques, and hometown favorite restaurants. Explore the hustle and bustle of Auburn, Alabama's best kept secrets, less than 30 minutes away!
This timeless community of classic single-family homes is filled with the welcoming touches of a small-town neighborhood, such as garden-like green spaces, walking trails, and a shared park.
Source: Brock Built
