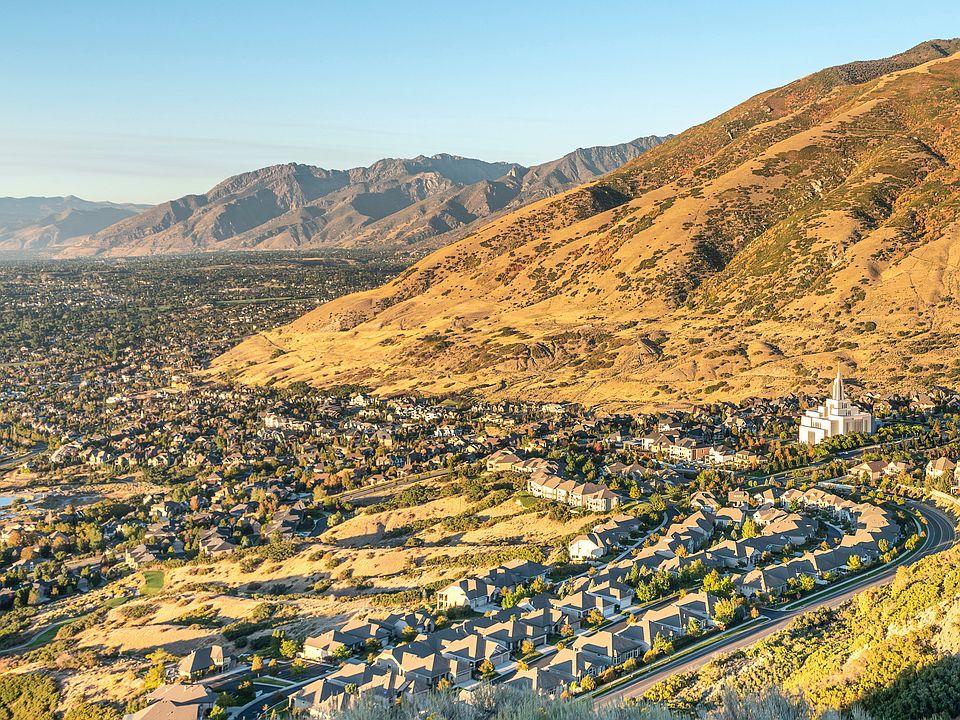Welcome to Concord Lane in Draper.A stunning BRAND NEW home designed for modern living. This 4 bedroom, 4 bathroom masterpiece offers 4500 sq of thoughtfully crafted space, blending style, comfort, and efficiency. Step into an open-concept floor plan featuring high ceilings, abundant natural light, and premium finishes. The gourmet kitchen is a chef's dream, boasting custom cabinetry, quartz countertops, a large island, wall ovens, and a large pantry. The primary suite is a true retreat with a spa-inspired ensuite bathroom, double vanity, and a spacious walk-in closet. Built with quality and energy efficiency in mind, this home includes a balcony facing Wasatch Mountains engineered to hold a hot tub. The beautifully landscaped yard and covered patio offer the perfect setting for relaxation or entertaining. There are only a few homes available in this new community that are each curated with beautiful finishes. This exceptional home is ready to move in NOW!!!. Do not miss the opportunity to make it yours!
New construction
$1,299,900
287 E Concord Farm Ln S #1, Draper, UT 84020
4beds
4,522sqft
Single Family Residence
Built in 2025
6,098.4 Square Feet Lot
$1,290,800 Zestimate®
$287/sqft
$126/mo HOA
What's special
Beautifully landscaped yardCovered patioOpen-concept floor planLarge islandSpa-inspired ensuite bathroomGourmet kitchenLarge pantry
- 48 days |
- 289 |
- 11 |
Zillow last checked: 7 hours ago
Listing updated: September 15, 2025 at 03:12pm
Listed by:
Sandy Ewing 801-652-4424,
Primed Real Estate LLC,
Desiree Eddy 801-574-9050,
Primed Real Estate LLC
Source: UtahRealEstate.com,MLS#: 2105831
Travel times
Schedule tour
Facts & features
Interior
Bedrooms & bathrooms
- Bedrooms: 4
- Bathrooms: 4
- Full bathrooms: 2
- 3/4 bathrooms: 1
- 1/2 bathrooms: 1
- Partial bathrooms: 1
Rooms
- Room types: Master Bathroom, Den/Office
Primary bedroom
- Level: Second
Heating
- Forced Air, Central
Cooling
- Central Air
Appliances
- Included: Disposal, Double Oven, Oven, Instant Hot Water
Features
- Walk-In Closet(s)
- Flooring: Carpet, Tile
- Windows: None, Bay Window(s)
- Basement: Full
- Number of fireplaces: 1
Interior area
- Total structure area: 4,522
- Total interior livable area: 4,522 sqft
- Finished area above ground: 3,005
- Finished area below ground: 1,441
Property
Parking
- Total spaces: 6
- Parking features: Garage
- Garage spaces: 3
- Uncovered spaces: 3
Features
- Levels: Two
- Stories: 3
- Patio & porch: Covered, Covered Deck, Covered Patio
- Exterior features: Entry (Foyer)
- Has view: Yes
- View description: Mountain(s)
Lot
- Size: 6,098.4 Square Feet
- Features: Corner Lot, Curb & Gutter, Sprinkler: Auto-Part
- Topography: Terrain
- Residential vegetation: Landscaping: Part
Details
- Parcel number: 3406178001
- Zoning: PUD
- Zoning description: Single-Family
Construction
Type & style
- Home type: SingleFamily
- Property subtype: Single Family Residence
Materials
- Clapboard/Masonite, Stone
- Roof: Asphalt,Pitched
Condition
- Blt./Standing
- New construction: Yes
- Year built: 2025
Details
- Builder name: Element Homes
- Warranty included: Yes
Utilities & green energy
- Water: Culinary
- Utilities for property: Natural Gas Connected, Electricity Connected, Sewer Connected, Water Connected
Green energy
- Green verification: ENERGY STAR Certified Homes
Community & HOA
Community
- Features: Sidewalks
- Subdivision: Concord Lane
HOA
- Has HOA: Yes
- HOA fee: $126 monthly
- HOA name: www.mihimanage.com
- HOA phone: 801-835-2403
Location
- Region: Draper
Financial & listing details
- Price per square foot: $287/sqft
- Annual tax amount: $1
- Date on market: 8/18/2025
- Listing terms: Cash,Conventional,FHA,VA Loan
- Acres allowed for irrigation: 0
- Electric utility on property: Yes
- Road surface type: Paved
About the community
View community detailsSource: Element Homes
