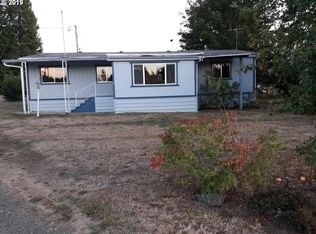Well built, 3BR/1BA on 1+Acre. High ceilings laminate & tile floors. Propane range, pellet stove, enclosed breeze way, 2 car garage, large deck & hot tub. 32x40 shop on slab w/two 7 1/2 x 24' van boxes attached. 3000 gal domestic water storage. Large finished attic could easily be 3rd BR. Rare find in Camas Valley. New septic system prior to closing.
This property is off market, which means it's not currently listed for sale or rent on Zillow. This may be different from what's available on other websites or public sources.

