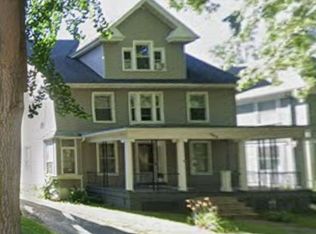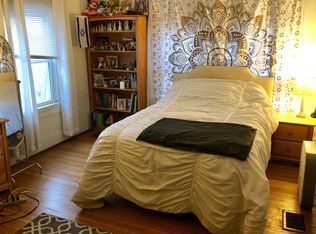Closed
$485,000
287 Dartmouth St, Rochester, NY 14607
5beds
3,336sqft
Single Family Residence
Built in 1910
6,481.73 Square Feet Lot
$521,700 Zestimate®
$145/sqft
$4,438 Estimated rent
Maximize your home sale
Get more eyes on your listing so you can sell faster and for more.
Home value
$521,700
$475,000 - $569,000
$4,438/mo
Zestimate® history
Loading...
Owner options
Explore your selling options
What's special
WOW! Absolute STUNNER, one of the City's Premier Properties, is Now Available! One of the City's METICULOUSLY MAINTAINED inside and out, and Well Updated, PRIDE OF OWNERSHIP on full display! At first, you're welcomed home to your HUGE open Porch, before entering through your vestibule, and into your Grand Foyer! Stunning Hardwoods. Well Appointed with Character and Architectural Features Hugh Ceilings! Flanking the foyer are your living spaces; Large Living Room on the Right w/ Gas Fireplace, and Den off to the left, which has incredible Pocket doors. The Dining Room is MASSIVE, sure to fit any large party! Walk-In Pantry (& Powder Room) before entering this DREAM CHEF's KITCHEN! Custom Made Cabinetry, Marble Counters, Stainless Appliances, Breakfast Nook & More! 5 Beds on the 2nd Floor, Accessible by *2* Staircases! Stunning Landings! 2nd Floor Laundry! Full Remodeled Full Bath & Original Built-ins! The Primary Suite is HUGE! 2 Closets and en-suite Full Bath! 3rd Floor is a walkup! Partially Finished Basement. Bluestone Patio. Big Yard! Stunning Windows! Sqft per previous listing.*OPEN HOUSE: Saturday May 18th from 12-2pm.* Delayed negotiations; Offers due Monday May 20th at 5pm.
Zillow last checked: 8 hours ago
Listing updated: July 30, 2024 at 06:58am
Listed by:
Derek Pino 585-368-8306,
RE/MAX Realty Group
Bought with:
Kristen Osborne, 10401326255
Howard Hanna
Source: NYSAMLSs,MLS#: R1537124 Originating MLS: Rochester
Originating MLS: Rochester
Facts & features
Interior
Bedrooms & bathrooms
- Bedrooms: 5
- Bathrooms: 4
- Full bathrooms: 2
- 1/2 bathrooms: 2
- Main level bathrooms: 1
Heating
- Gas, Hot Water
Appliances
- Included: Dishwasher, Exhaust Fan, Disposal, Gas Oven, Gas Range, Gas Water Heater, Microwave, Refrigerator, Range Hood
- Laundry: Upper Level
Features
- Breakfast Area, Separate/Formal Dining Room, Entrance Foyer, Eat-in Kitchen, Separate/Formal Living Room, Granite Counters, Pantry, Storage, Walk-In Pantry, Natural Woodwork, Bath in Primary Bedroom, Workshop
- Flooring: Hardwood, Tile, Varies
- Windows: Leaded Glass
- Basement: Full,Partially Finished
- Number of fireplaces: 1
Interior area
- Total structure area: 3,336
- Total interior livable area: 3,336 sqft
Property
Parking
- Total spaces: 2
- Parking features: Detached, Garage, Garage Door Opener
- Garage spaces: 2
Features
- Exterior features: Blacktop Driveway, Fence
- Fencing: Partial
Lot
- Size: 6,481 sqft
- Dimensions: 48 x 135
- Features: Residential Lot
Details
- Additional structures: Shed(s), Storage
- Parcel number: 26140012159000020590000000
- Special conditions: Standard
Construction
Type & style
- Home type: SingleFamily
- Architectural style: Colonial,Historic/Antique,Victorian
- Property subtype: Single Family Residence
Materials
- Cedar, Frame, Copper Plumbing
- Foundation: Block
- Roof: Asphalt
Condition
- Resale
- Year built: 1910
Utilities & green energy
- Electric: Circuit Breakers
- Sewer: Connected
- Water: Connected, Public
- Utilities for property: Cable Available, High Speed Internet Available, Sewer Connected, Water Connected
Community & neighborhood
Location
- Region: Rochester
- Subdivision: Kondolf Sw Pt Ice Pond Tr
Other
Other facts
- Listing terms: Cash,Conventional,FHA,VA Loan
Price history
| Date | Event | Price |
|---|---|---|
| 7/29/2024 | Sold | $485,000+26%$145/sqft |
Source: | ||
| 5/21/2024 | Pending sale | $384,900$115/sqft |
Source: | ||
| 5/16/2024 | Listed for sale | $384,900+79%$115/sqft |
Source: | ||
| 7/19/2014 | Sold | $215,000-4.4%$64/sqft |
Source: | ||
| 5/10/2014 | Listed for sale | $224,900-2.2%$67/sqft |
Source: RE/MAX Realty Group #R247709 Report a problem | ||
Public tax history
| Year | Property taxes | Tax assessment |
|---|---|---|
| 2024 | -- | $404,700 +60.1% |
| 2023 | -- | $252,800 |
| 2022 | -- | $252,800 |
Find assessor info on the county website
Neighborhood: Park Avenue
Nearby schools
GreatSchools rating
- 4/10School 23 Francis ParkerGrades: PK-6Distance: 0.4 mi
- 3/10School Of The ArtsGrades: 7-12Distance: 1 mi
- 1/10James Monroe High SchoolGrades: 9-12Distance: 0.6 mi
Schools provided by the listing agent
- District: Rochester
Source: NYSAMLSs. This data may not be complete. We recommend contacting the local school district to confirm school assignments for this home.

