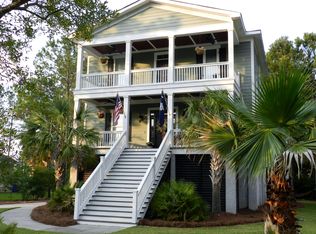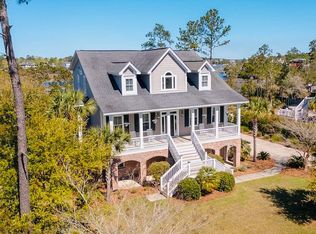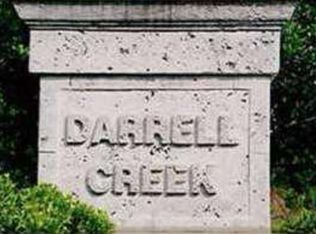Closed
$980,000
287 Commonwealth Rd, Mount Pleasant, SC 29466
4beds
2,792sqft
Single Family Residence
Built in 2014
0.53 Acres Lot
$1,119,400 Zestimate®
$351/sqft
$5,070 Estimated rent
Home value
$1,119,400
$1.03M - $1.22M
$5,070/mo
Zestimate® history
Loading...
Owner options
Explore your selling options
What's special
New Price - well under recent appraisal value. Rare opportunity to purchase in Darrell Creek for under $1million. Custom built, one-story home with bonus room and bath upstairs. Expansive, manicured 1/2 acre lot, 2,792 sq ft, 4 bedrooms, 3 1/2 baths. Move in condition with re-finished wood flooring, new carpeting, and fresh paint. Energy efficient with spray foam insulation throughout attic and crawl space. High ceilings, crown molding, wide baseboards and more throughout. Large family room with 11 ft ceilings, built in cabinetry and gas fireplace. Open kitchen includes island, granite counters, glass tiled backsplash, and stainless appliance package. Office / Dining Room accented by stylish glass paned pocket doors. Split bedroom floorplan. Primary bedroom with high ceilingand windows provide abundant natural lighting. Luxury bath suite with tiled flooring, dual vanities, large walk in closet, tiled shower with multiple water nozzles, and a private water closet. Two secondary bedrooms on the main level share a well-sized hall bath. Laundry room with utility sink and room for extra refrigerator or freezer. Bonus room upstairs with full bath. Extended outdoor enjoyment with screened porch and composite floored deck including a gas line connection for your grill. Metal fencing in backyard with well system for lawn irrigation. Double car garage with extra space for storage. Propane fueled tankless water heater and gas fireplace. Darrell Creek offers privacy on large lots, a swimming pool amenity center, custom homes, and a convenient location. Come see this lovely home today!
Zillow last checked: 8 hours ago
Listing updated: July 09, 2025 at 03:59pm
Listed by:
RE/MAX Southern Shores
Bought with:
Coldwell Banker Realty
Source: CTMLS,MLS#: 25011845
Facts & features
Interior
Bedrooms & bathrooms
- Bedrooms: 4
- Bathrooms: 4
- Full bathrooms: 3
- 1/2 bathrooms: 1
Heating
- Central, Electric
Cooling
- Central Air
Appliances
- Laundry: Electric Dryer Hookup, Washer Hookup, Laundry Room
Features
- Ceiling - Smooth, High Ceilings, Kitchen Island, See Remarks, Walk-In Closet(s), Eat-in Kitchen, Entrance Foyer, Other
- Flooring: Carpet, Ceramic Tile, Wood
- Number of fireplaces: 1
- Fireplace features: Family Room, Gas Log, One
Interior area
- Total structure area: 2,792
- Total interior livable area: 2,792 sqft
Property
Parking
- Total spaces: 2
- Parking features: Garage, Attached
- Attached garage spaces: 2
Features
- Levels: One,One and One Half
- Stories: 1
- Patio & porch: Deck, Front Porch, Screened
- Exterior features: Lawn Irrigation, Rain Gutters
- Fencing: Perimeter
Lot
- Size: 0.53 Acres
- Features: Level
Details
- Parcel number: 5960800222
Construction
Type & style
- Home type: SingleFamily
- Architectural style: Ranch
- Property subtype: Single Family Residence
Materials
- Cement Siding
- Foundation: Crawl Space
- Roof: Architectural,See Remarks
Condition
- New construction: No
- Year built: 2014
Utilities & green energy
- Sewer: Public Sewer
- Water: Public
- Utilities for property: Dominion Energy, Mt. P. W/S Comm
Community & neighborhood
Community
- Community features: Pool
Location
- Region: Mount Pleasant
- Subdivision: Darrell Creek
Other
Other facts
- Listing terms: Cash,Conventional,FHA,VA Loan
Price history
| Date | Event | Price |
|---|---|---|
| 7/7/2025 | Sold | $980,000-1.5%$351/sqft |
Source: | ||
| 6/8/2025 | Price change | $995,000-7.9%$356/sqft |
Source: | ||
| 5/22/2025 | Price change | $1,080,000-1.8%$387/sqft |
Source: | ||
| 4/30/2025 | Listed for sale | $1,100,000+1517.6%$394/sqft |
Source: | ||
| 1/23/2013 | Sold | $68,000+19.3%$24/sqft |
Source: Public Record Report a problem | ||
Public tax history
| Year | Property taxes | Tax assessment |
|---|---|---|
| 2024 | $1,780 +4.2% | $17,370 |
| 2023 | $1,709 +5% | $17,370 |
| 2022 | $1,627 -8.9% | $17,370 |
Find assessor info on the county website
Neighborhood: 29466
Nearby schools
GreatSchools rating
- 8/10Carolina Park ElementaryGrades: PK-5Distance: 1.3 mi
- 9/10Thomas C. Cario Middle SchoolGrades: 6-8Distance: 2 mi
- 10/10Wando High SchoolGrades: 9-12Distance: 1.6 mi
Schools provided by the listing agent
- Elementary: Carolina Park
- Middle: Cario
- High: Wando
Source: CTMLS. This data may not be complete. We recommend contacting the local school district to confirm school assignments for this home.
Get a cash offer in 3 minutes
Find out how much your home could sell for in as little as 3 minutes with a no-obligation cash offer.
Estimated market value
$1,119,400


